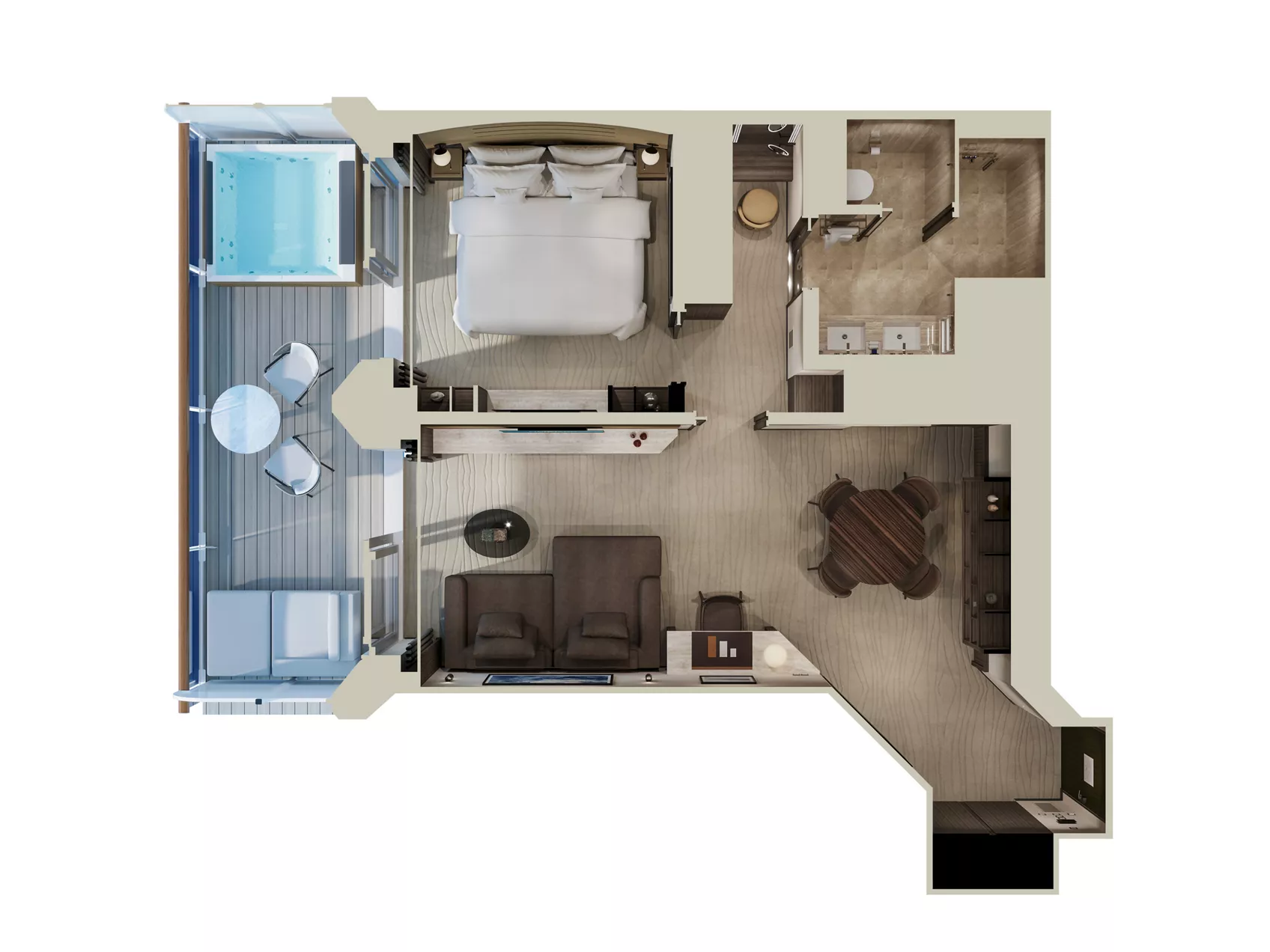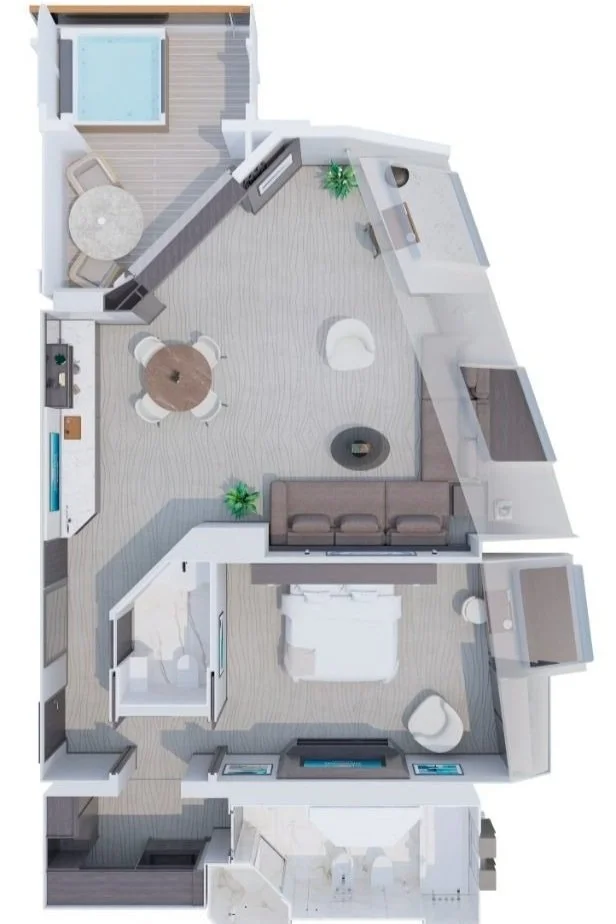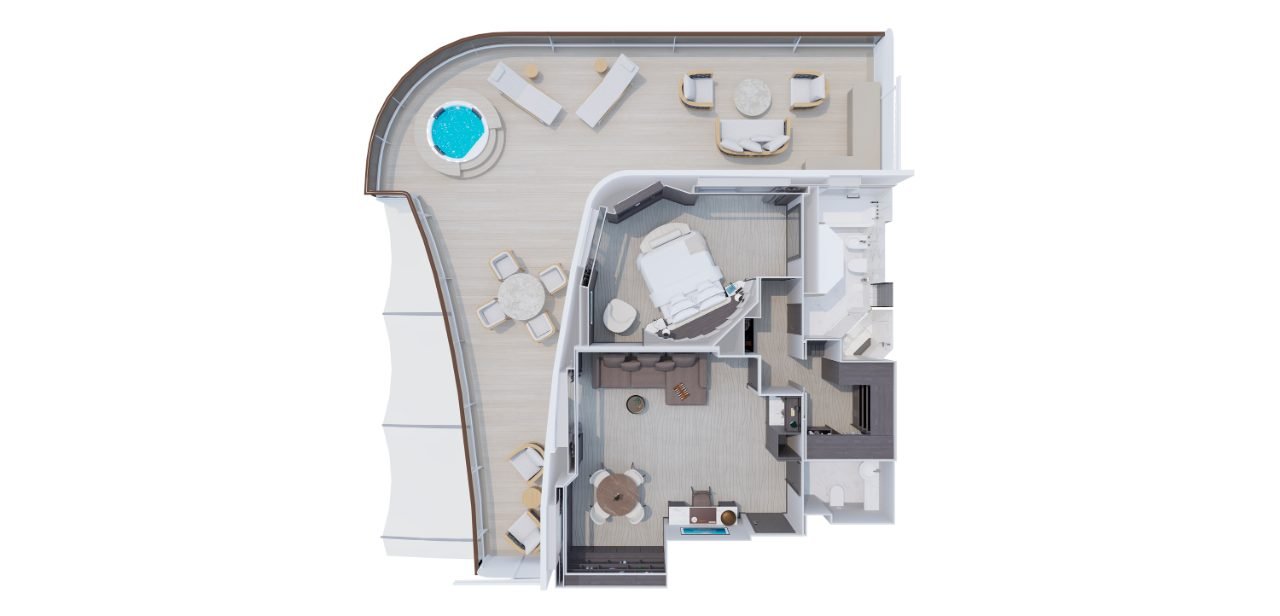
OCEAN RESIDENCES
For a true sense of being at home at sea, experience the sweeping decks and effortlessly elegant spaces of our Ocean Residences.
Ocean Cove Residence (without whirlpool) 755-860 ft2
Ocean Cove Residence 755-860 ft2
Ocean Retreat Residence 830-870 ft2
Ocean Serenity Residence 1215-1355 ft2
Ocean Cocoon Residence 1605 ft2
FEATURES
Private butler services
Oversized floor-to-ceiling windows with views of the sea
Separate living, dining and sleeping areas
Spacious lounge area
Dining table for 4 or 6 guests
Spacious work desk area
Private refrigerated mini-bar, replenished according to the guests’ preferences
Espresso machine and tea maker with a complimentary selection of coffee and teas
Laptop-size safe
Maximum capacity: 2 adults and 2 children
OUTDOOR
Panoramic ocean-front terrace with private outdoor whirlpool, a dining table and sun loungers
BEDROOM
Bespoke king-sized bed sleep system
Large double sofa bed
Down duvets and pillows
Extensive pillow selection
Large walk-in wardrobe with a seated vanity area
BATHROOM
Luxurious marble bathroom with a bathtub or a separate walk-in
shower (some suites feature both)
Plush bathrobes and slippers
Custom bath toiletries and amenities
Hairdryer and illuminated make-up/shaving mirror
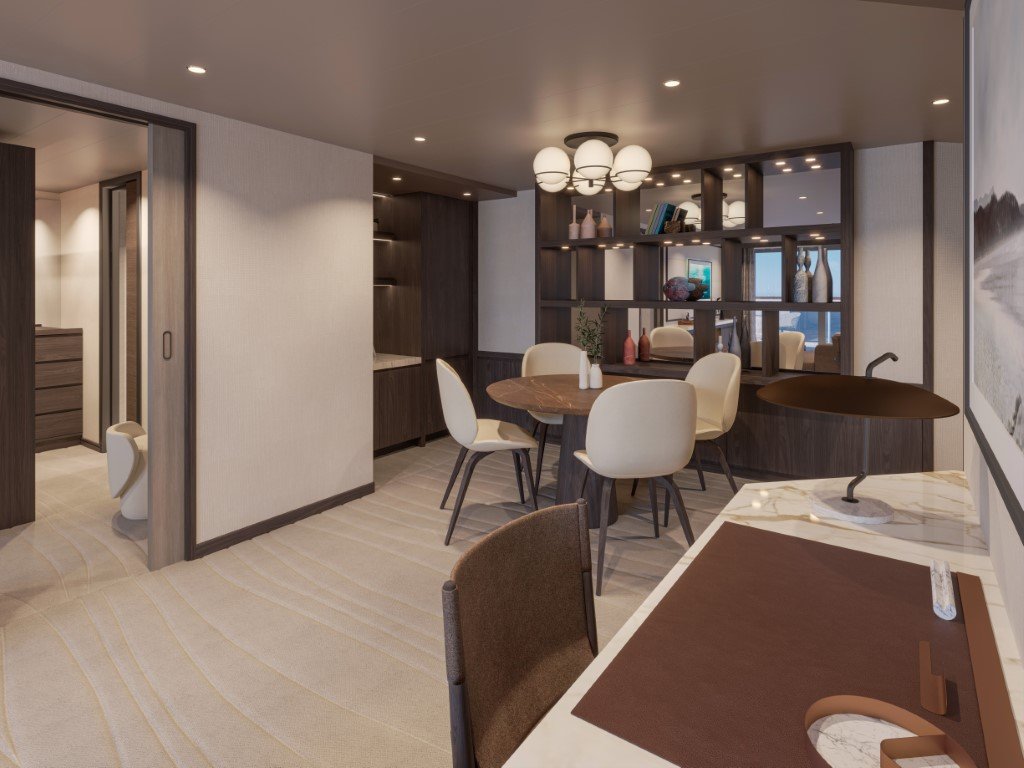
COVE RESIDENCE LIVING AREA
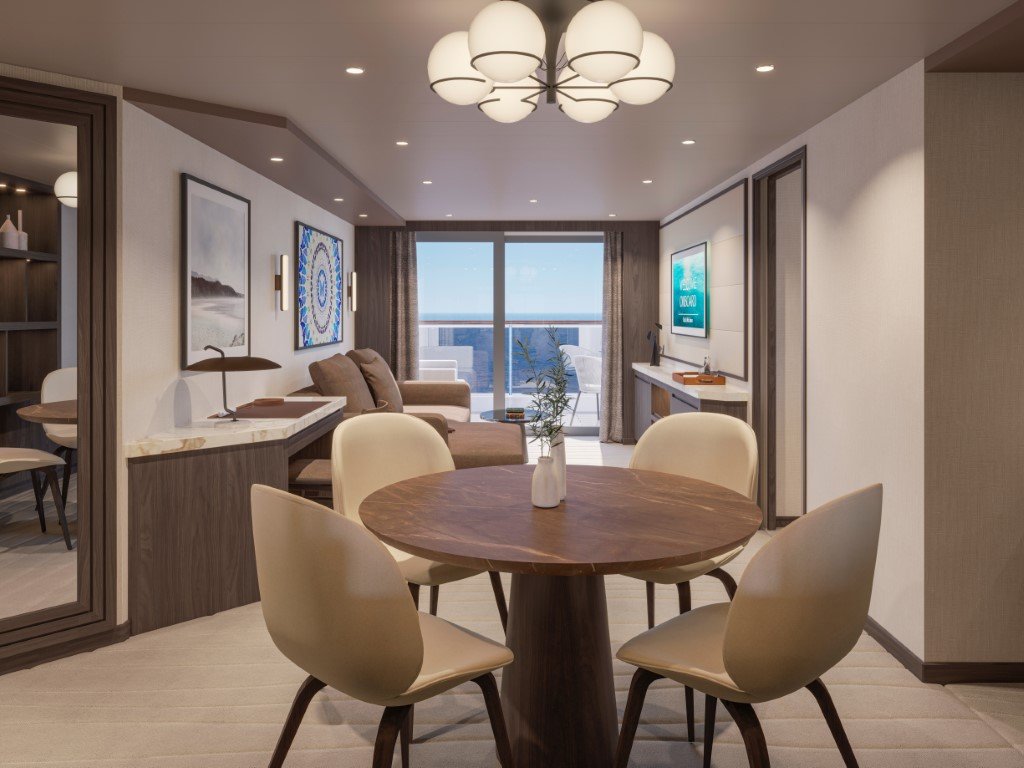
COVE RESIDENCE LIVING AREA
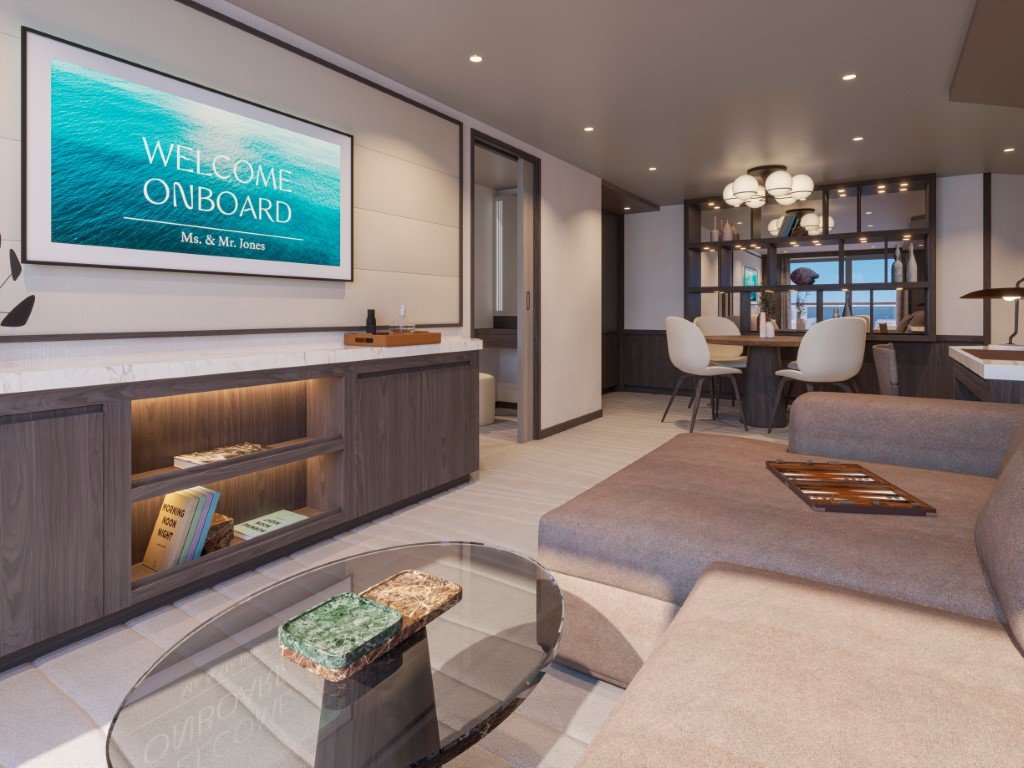
COVE RESIDENCE LIVING AREA
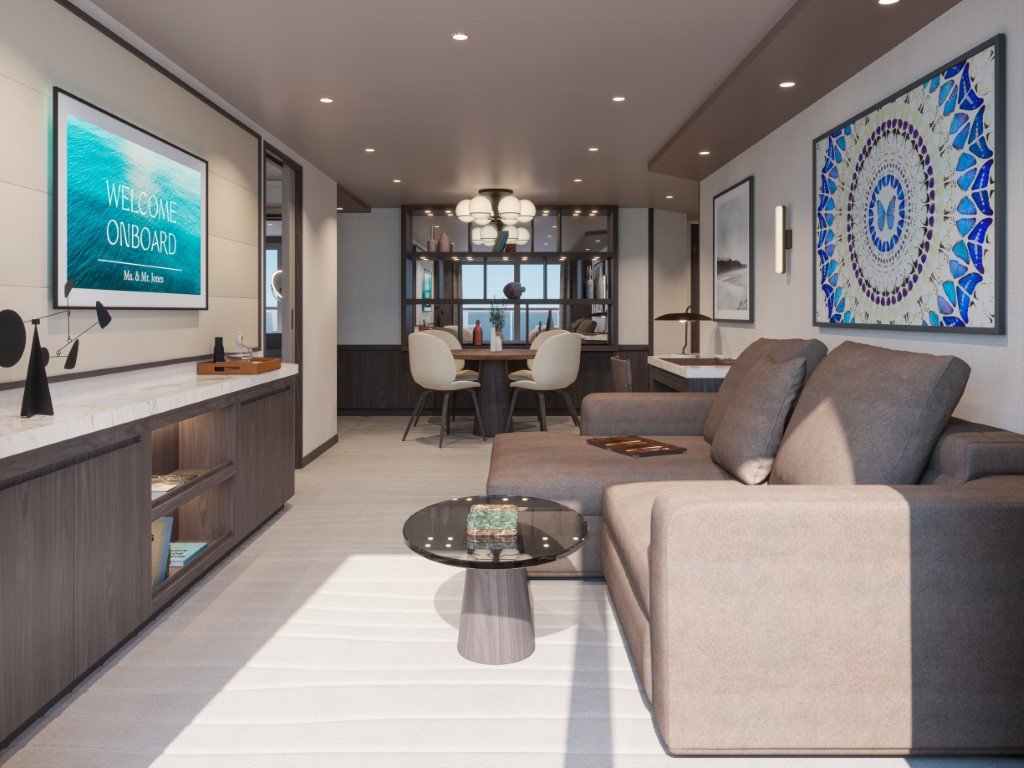
COVE RESIDENCE LIVING AREA
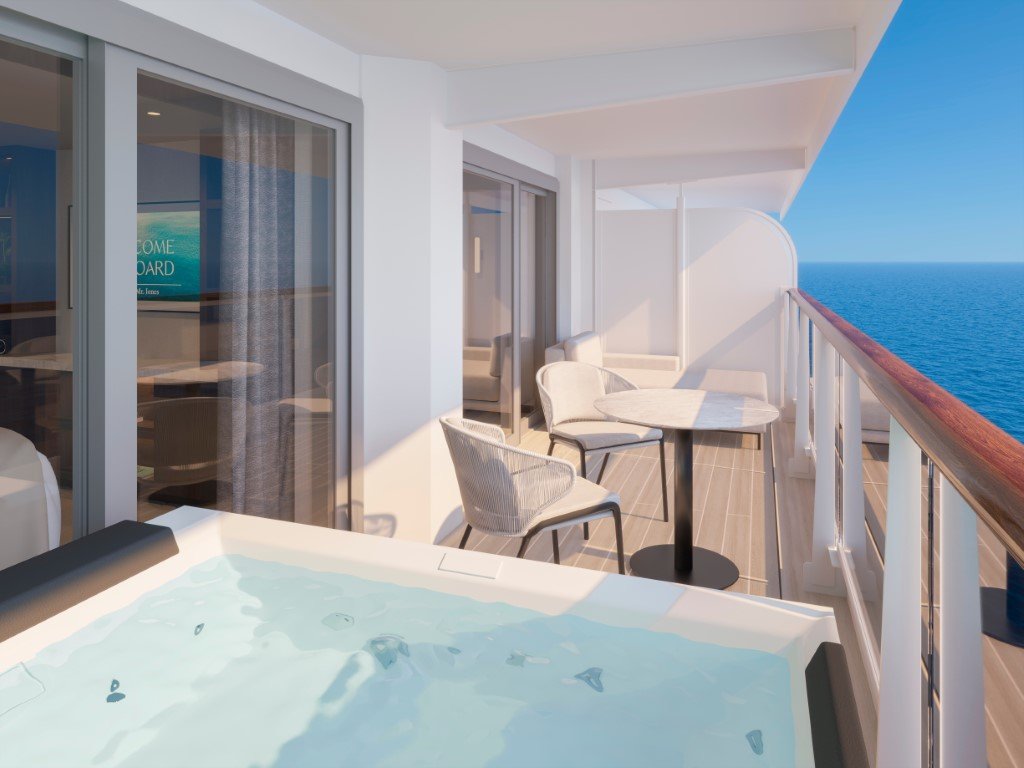
COVE RESIDENCE TERRACE

COVE RESIDENCE BATHROOM
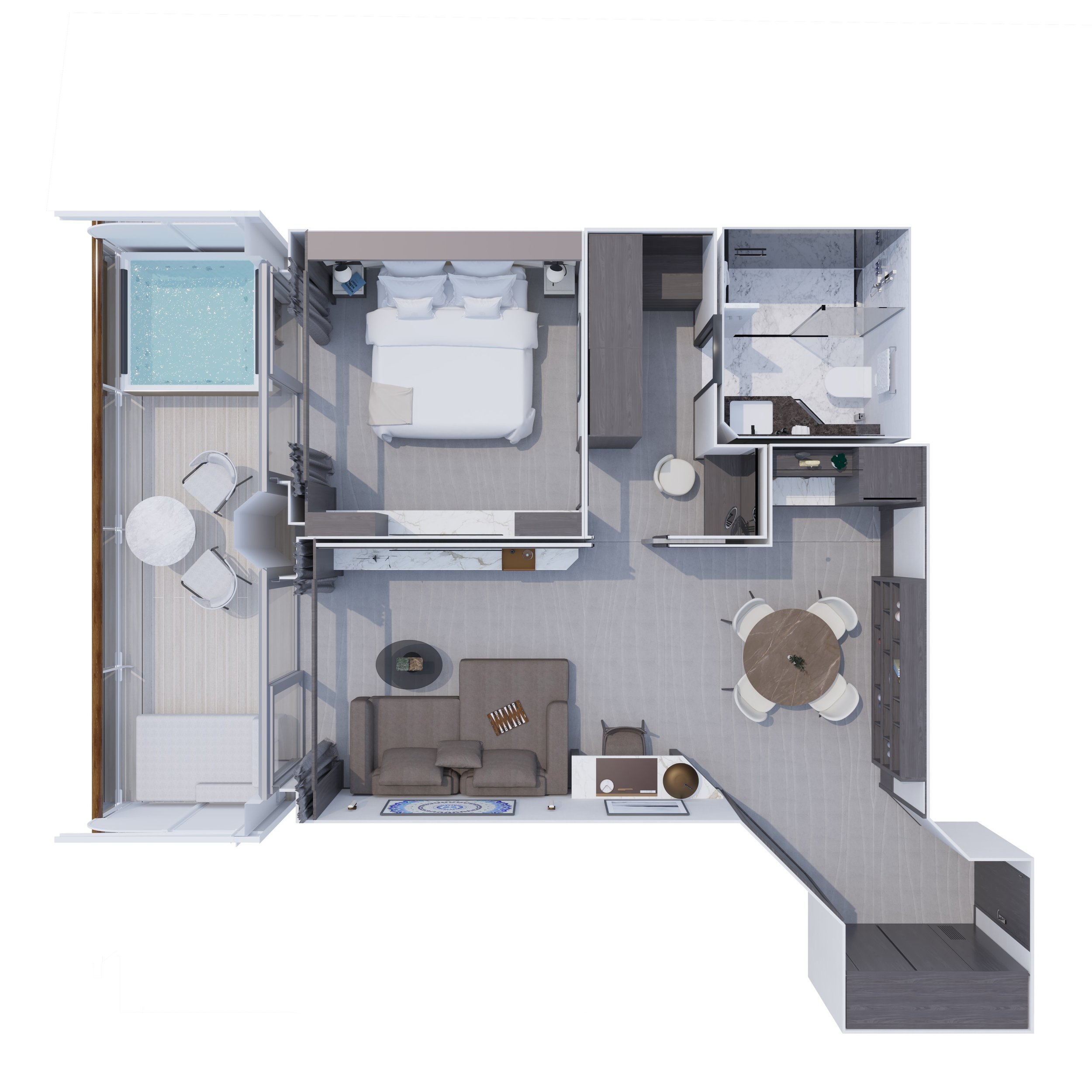
COVE RESIDENCE FLOORPLAN
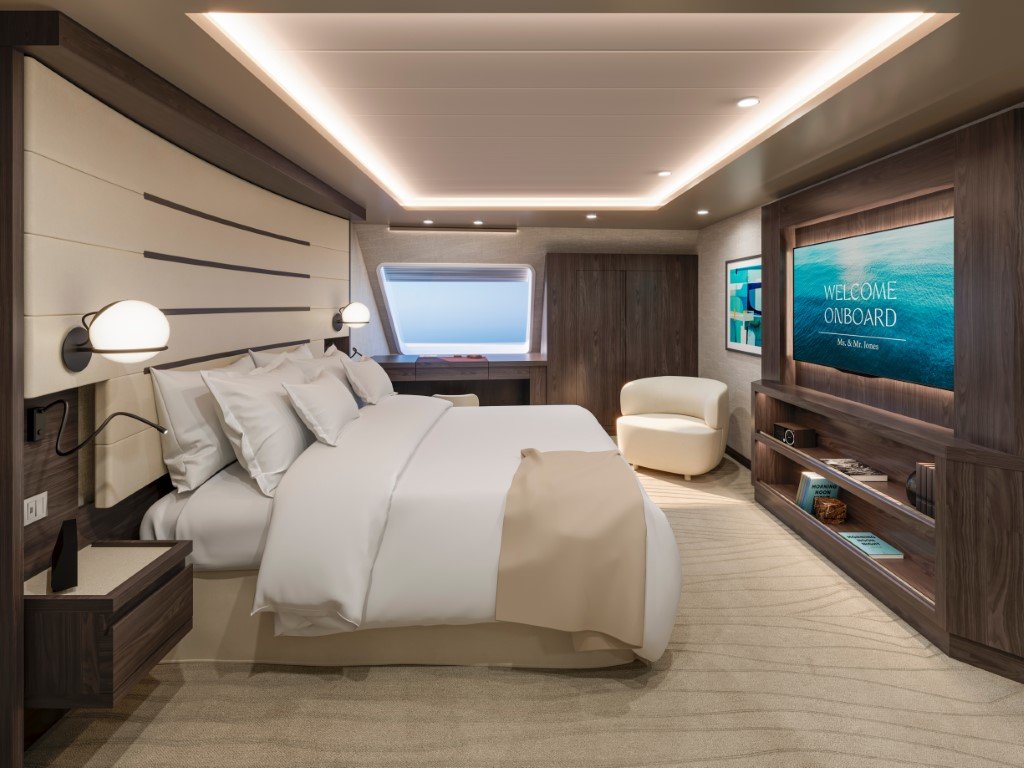
RETREAT RESIDENCE BEDROOM
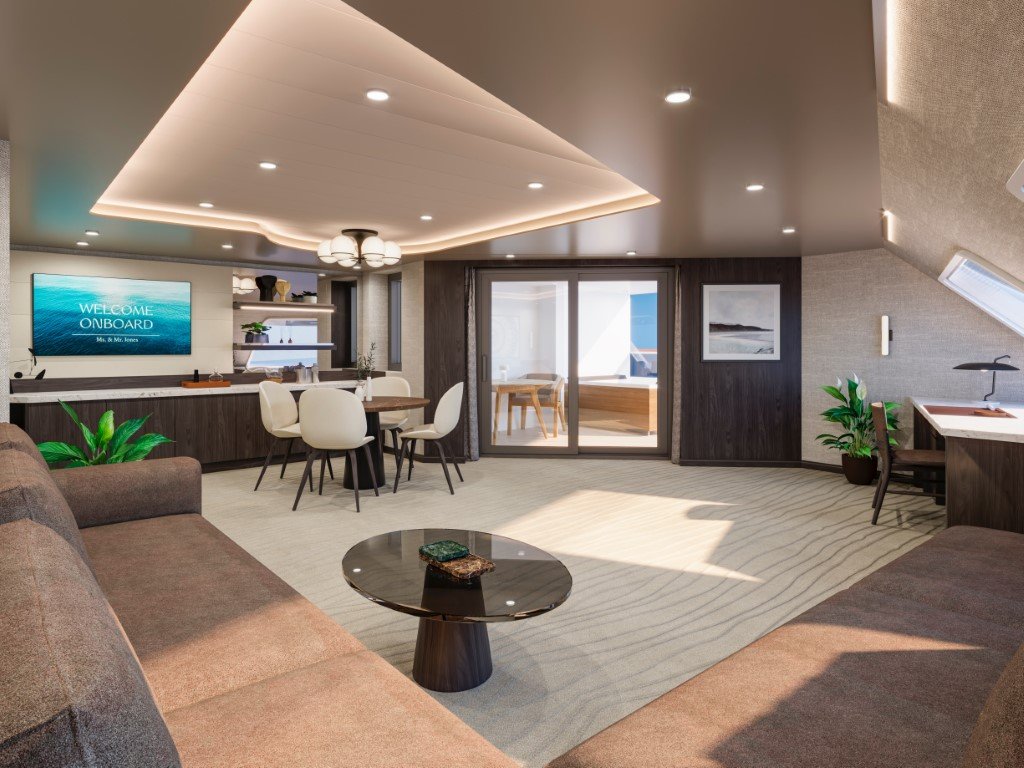
RETREAT RESIDENCE LIVING AREA
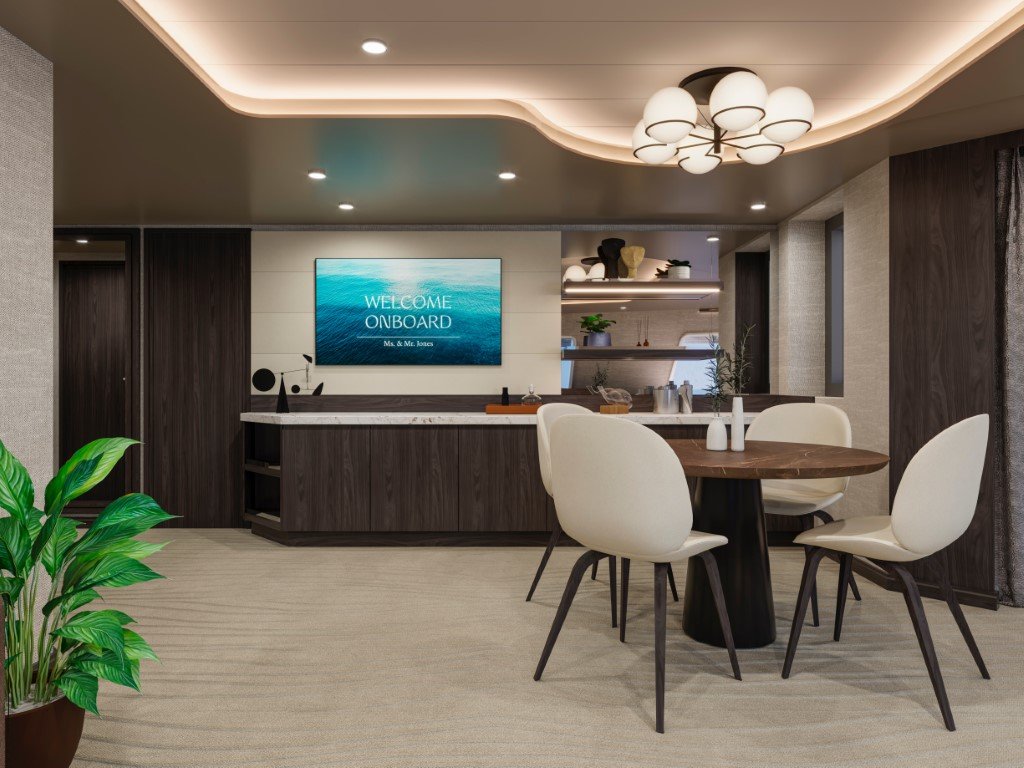
RETREAT RESIDENCE LIVING AREA
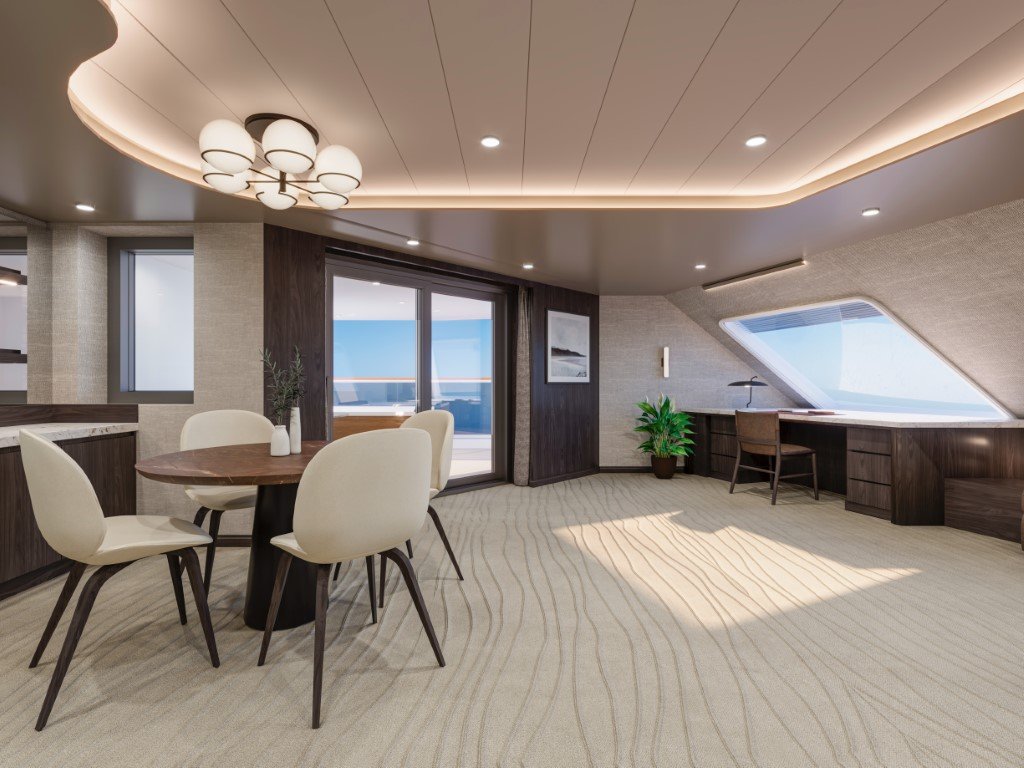
RETREAT RESIDENCE LIVING AREA
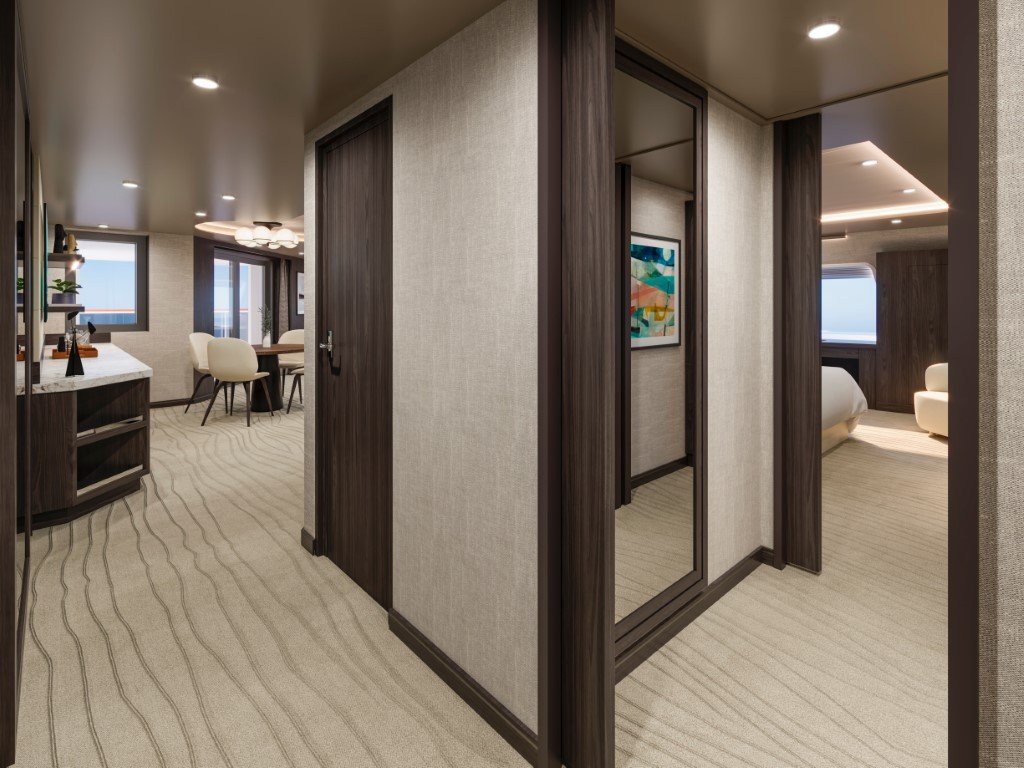
RETREAT RESIDENCE LIVING AREA
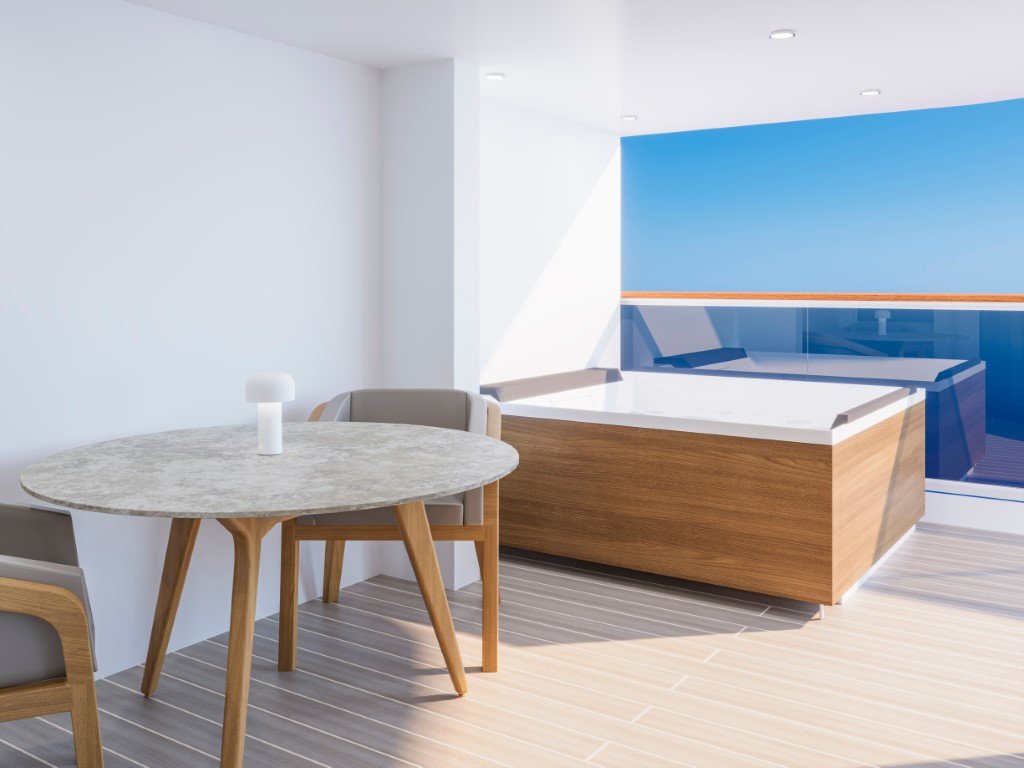
RETREAT RESIDENCE TERRACE

RETREAT RESIDENCE FLOORPLAN
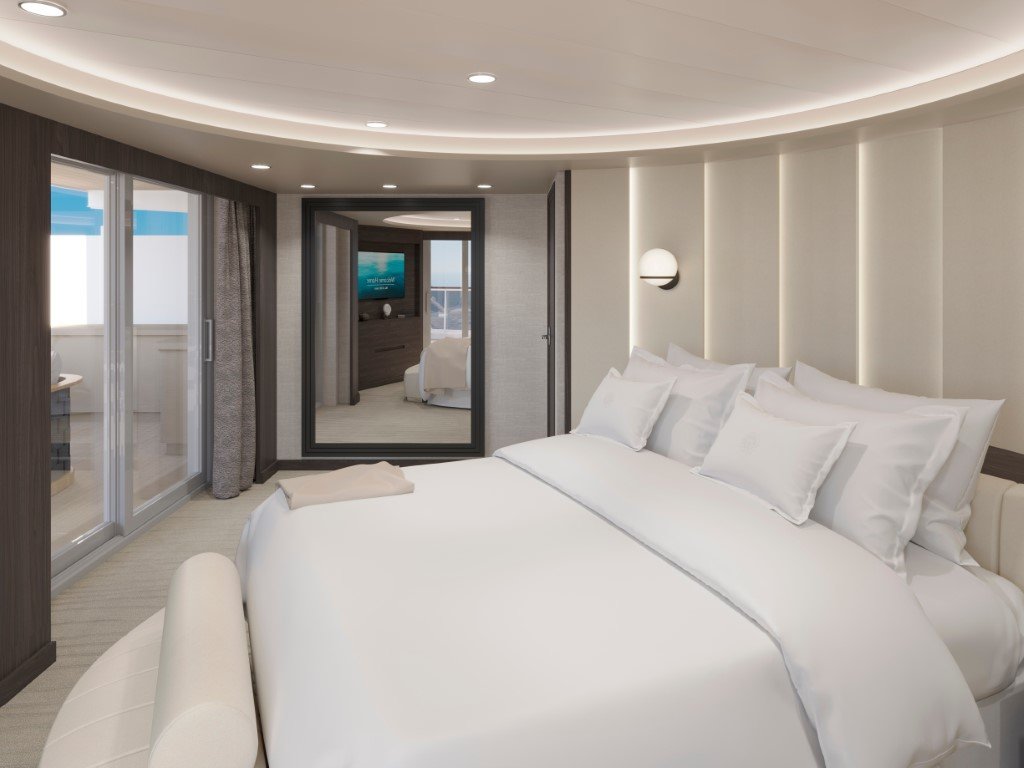
COCOON RESIDENCE BEDROOM
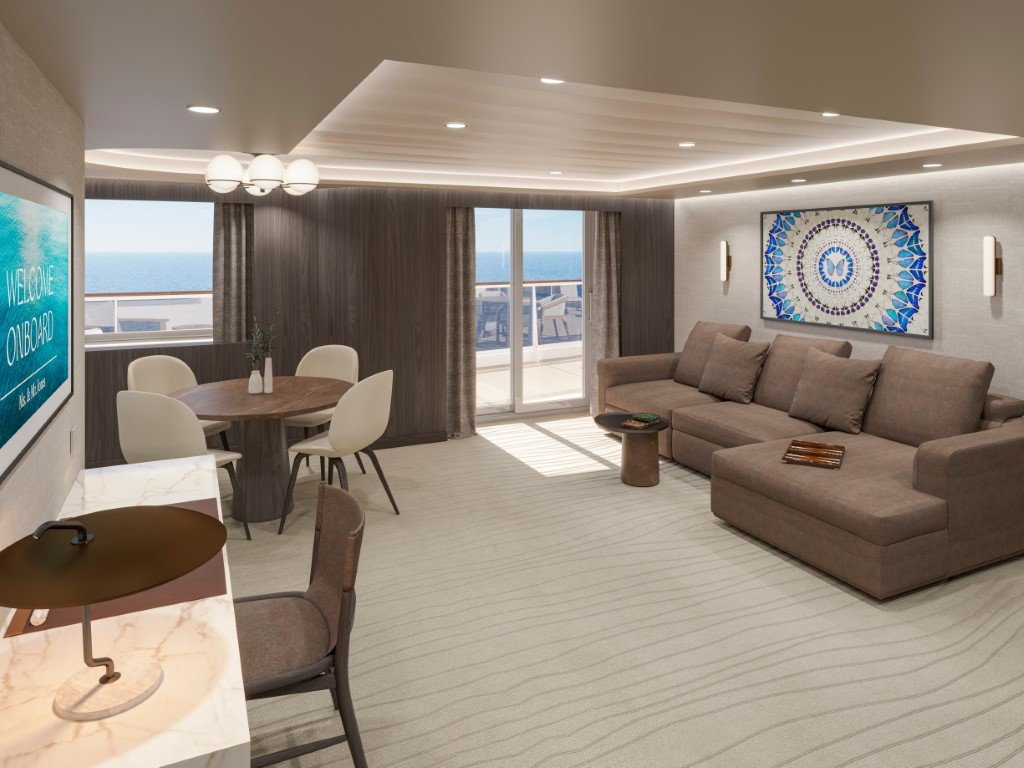
COCOON RESIDENCE LIVING AREA

COCOON RESIDENCE LIVING AREA
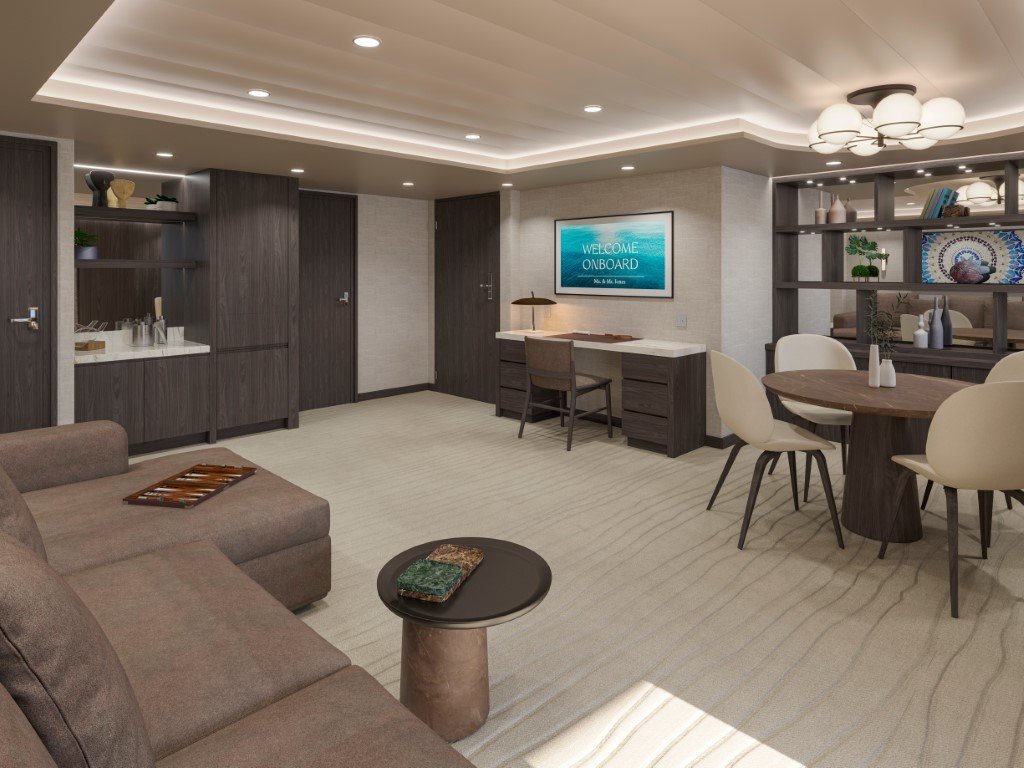
COCOON RESIDENCE LIVING AREA
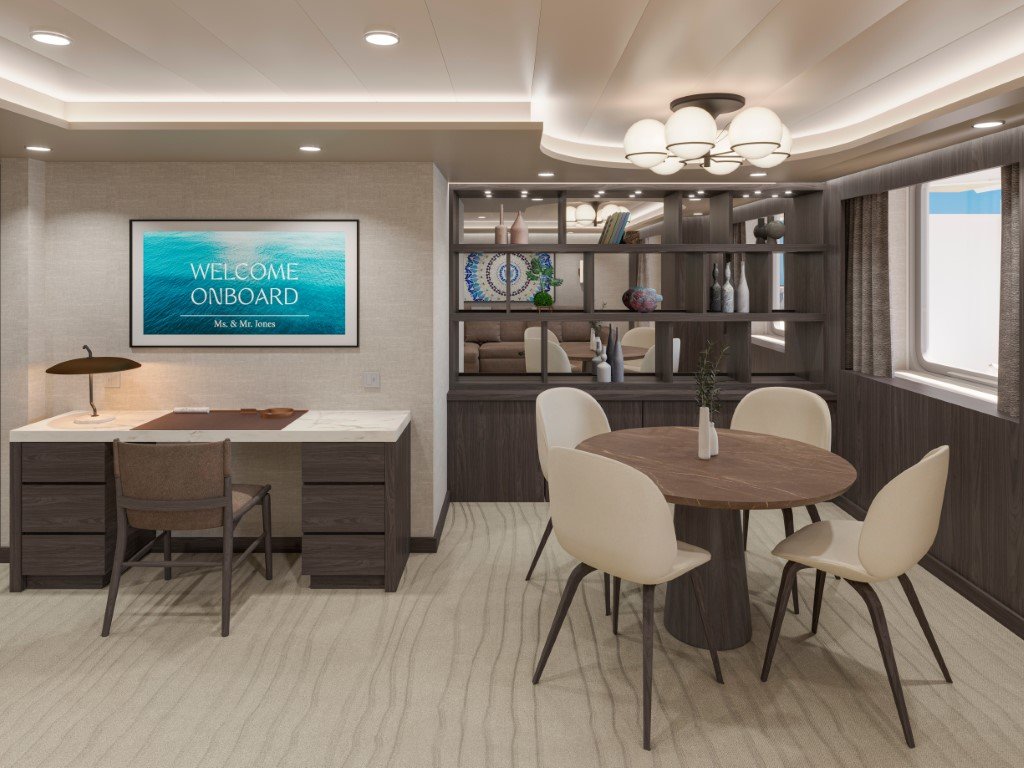
COCOON RESIDENCE LIVING AREA
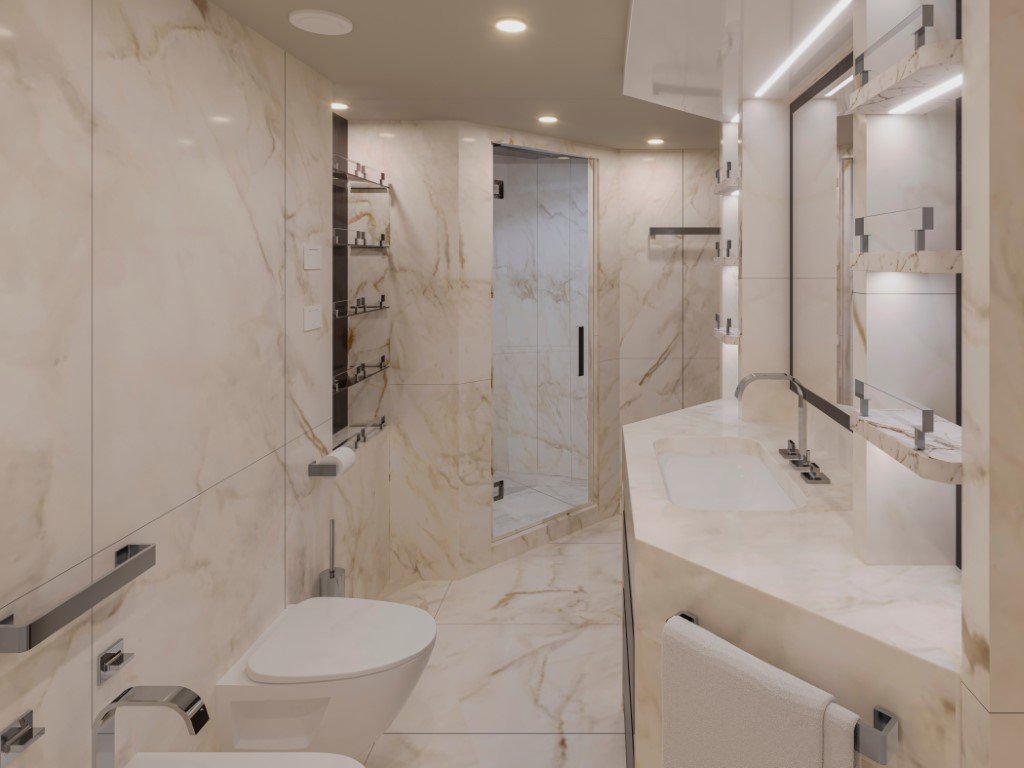
COCOON RESIDENCE BATHROOM

COCOON RESIDENCE TERRACE
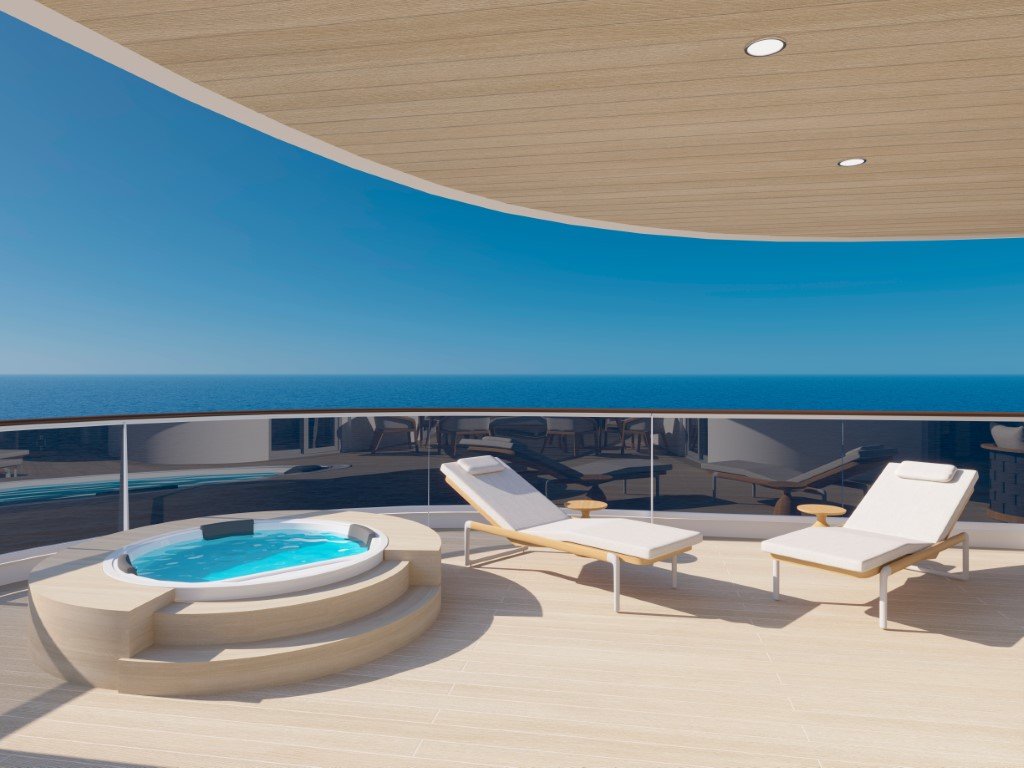
COCOON RESIDENCE TERRACE
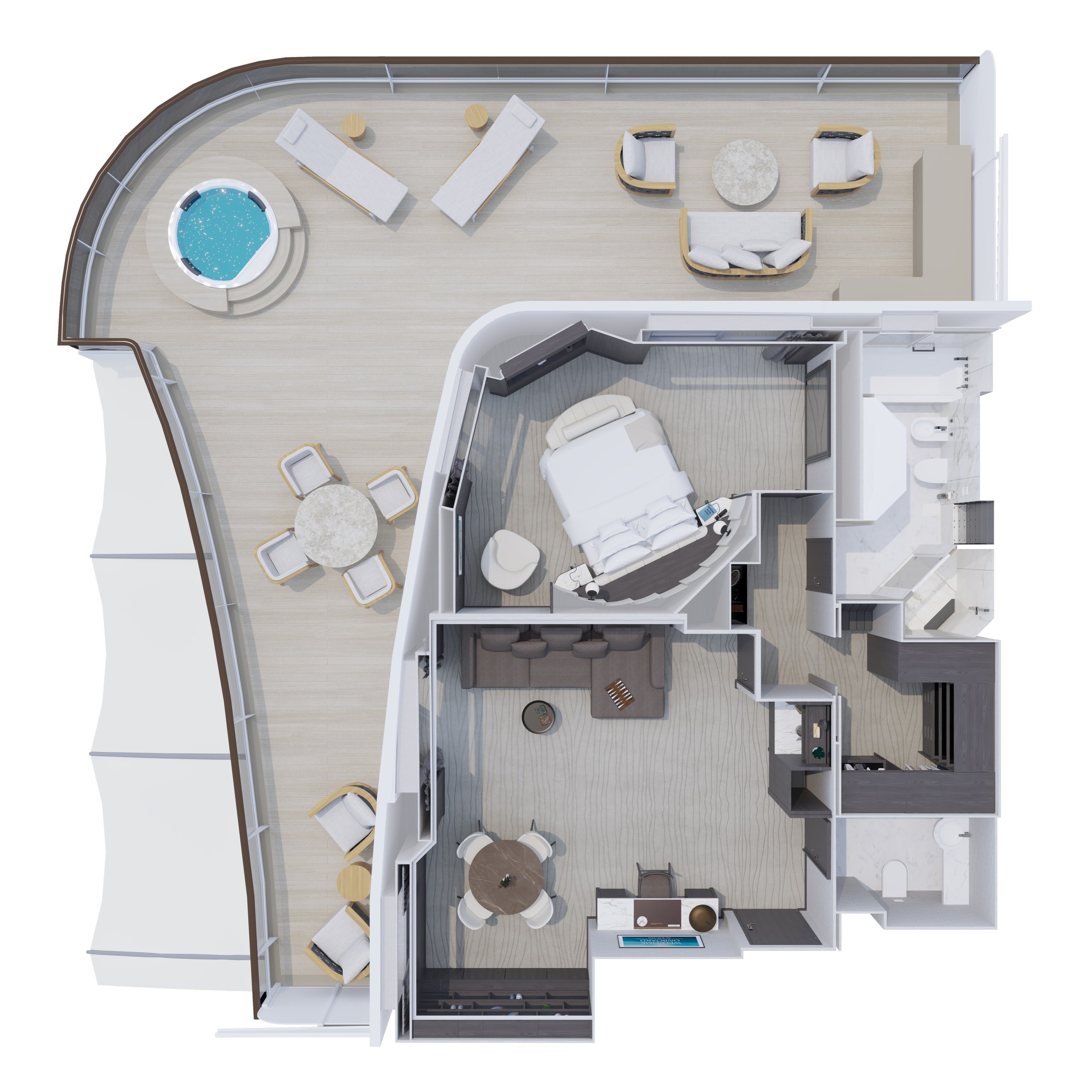
COCOON RESIDENCE FLOORPLAN
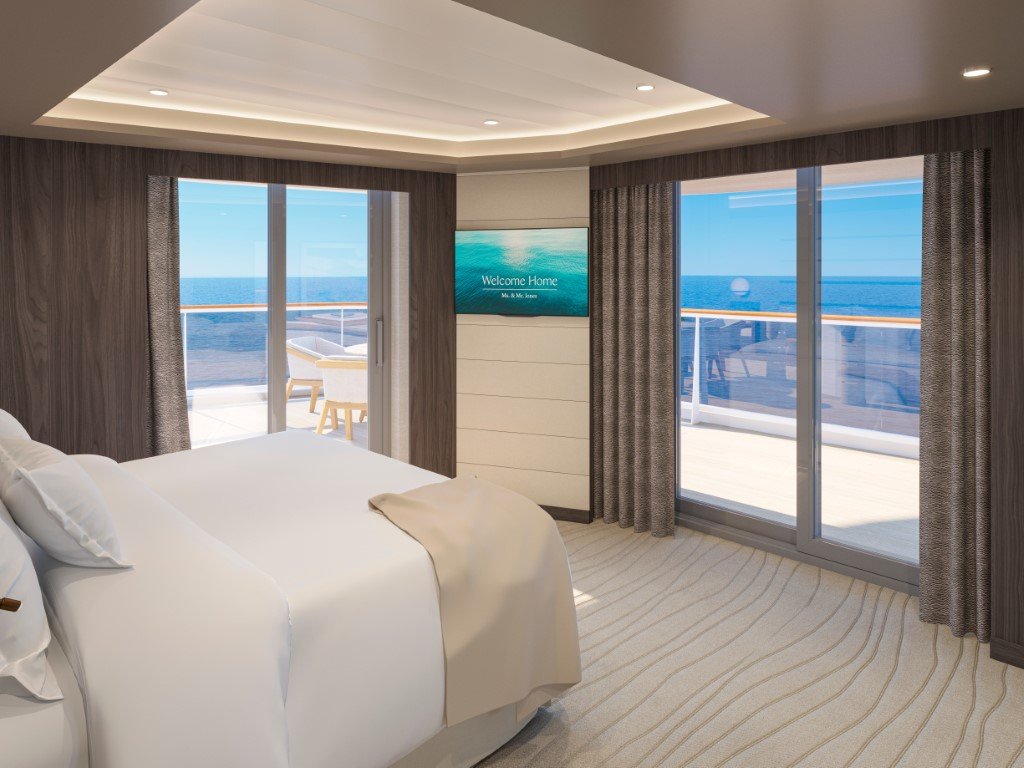
SERENITY RESIDENCE BEDROOM
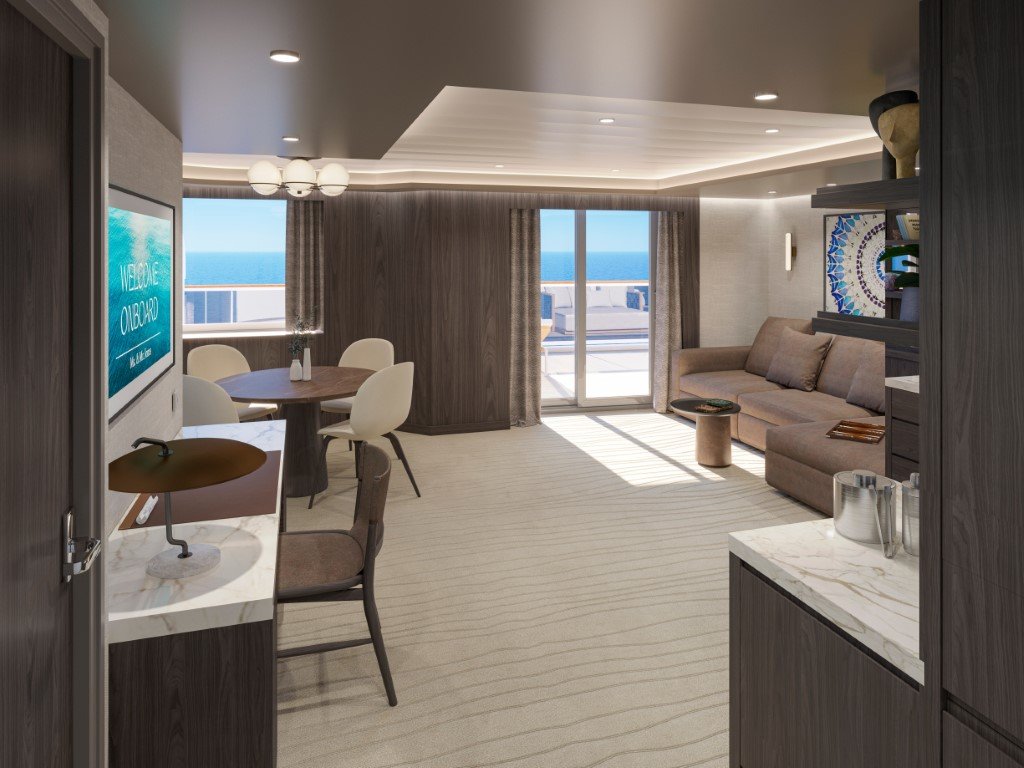
SERENITY RESIDENCE LIVING AREA
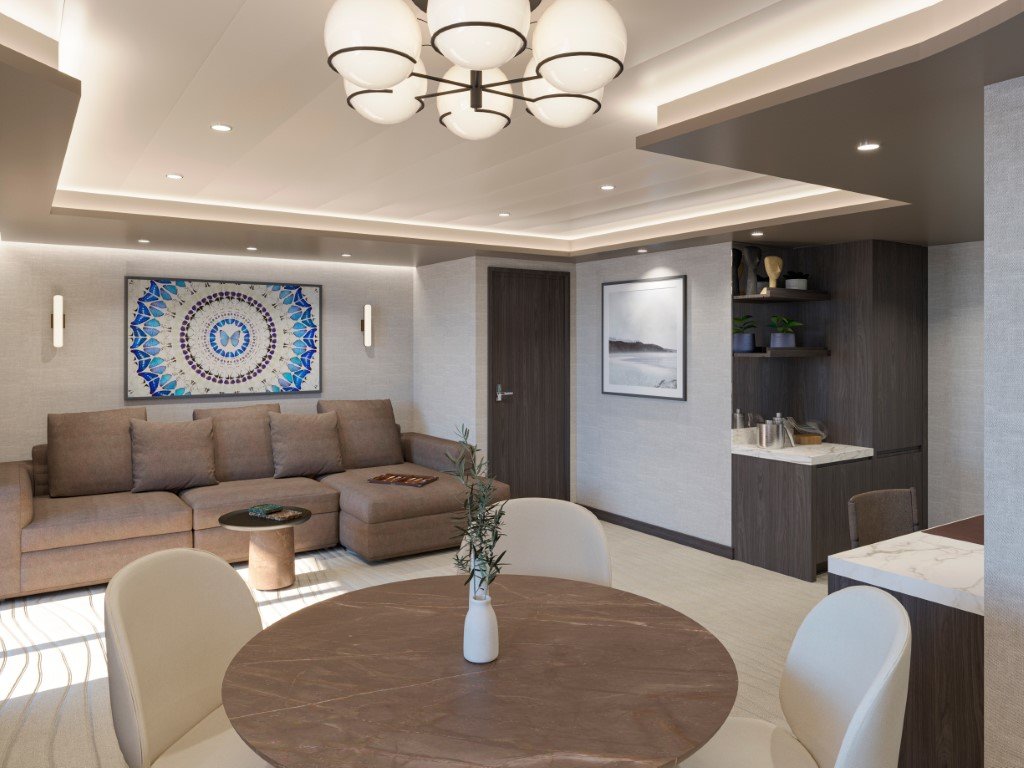
SERENITY RESIDENCE LIVING AREA
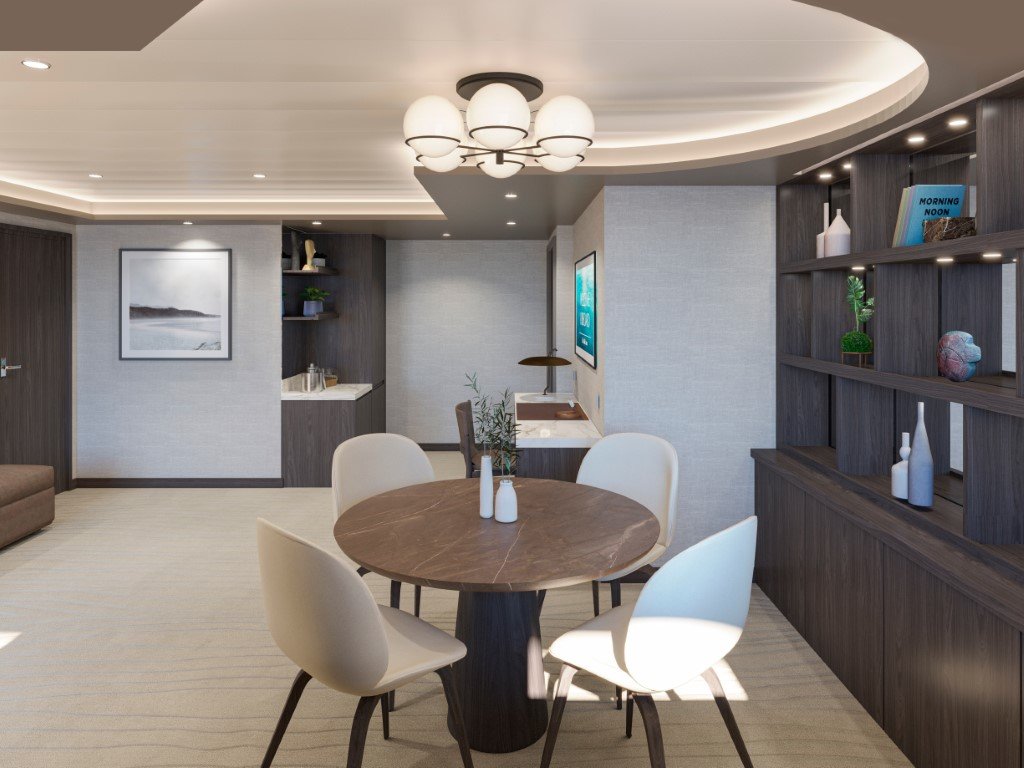
SERENITY RESIDENCE LIVING AREA

SERENITY RESIDENCE TERRACE
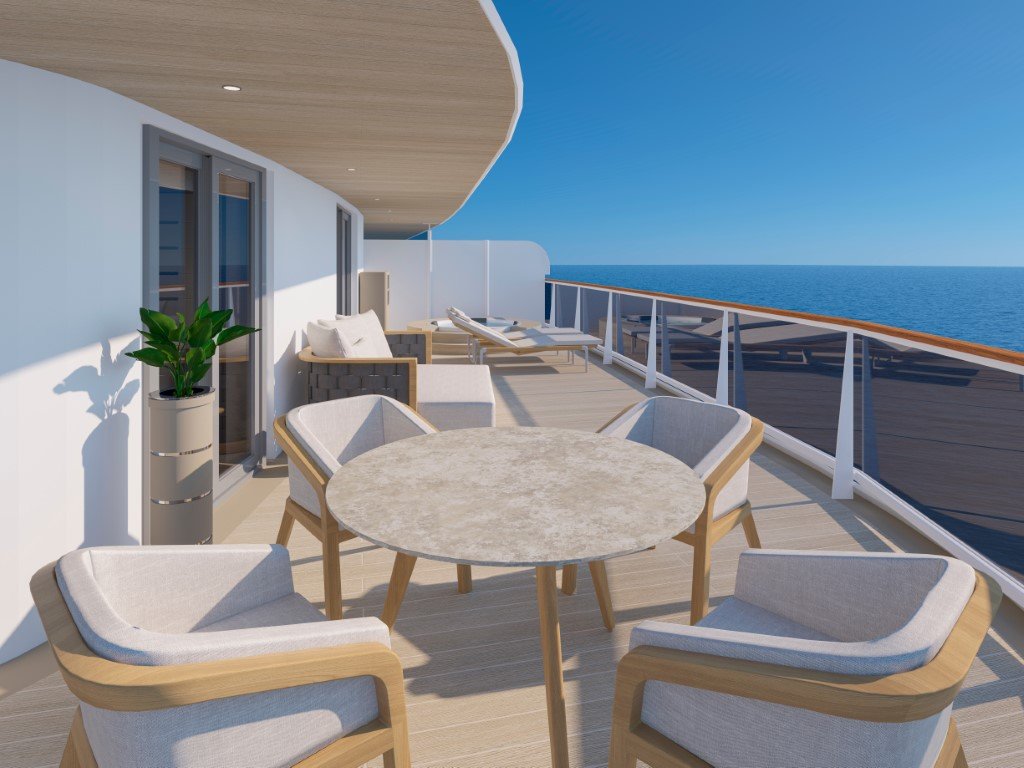
SERENITY RESIDENCE TERRACE
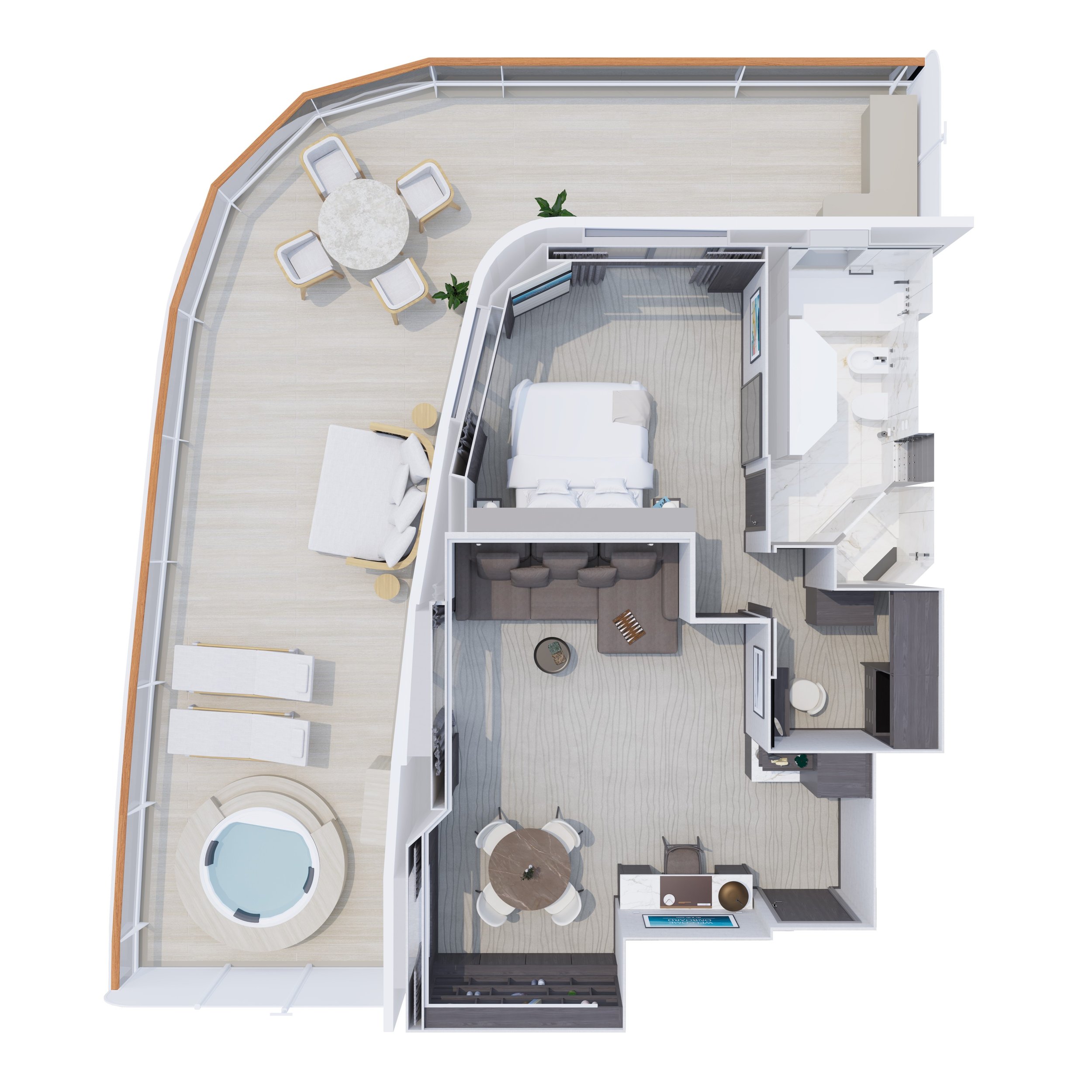
SERENITY RESIDENCE FLOORPLAN
*All images are a combination of photography and artist renderings.
The artist representations and interior decorations, finishes, and furnishings are provided for illustrative purposes only.


