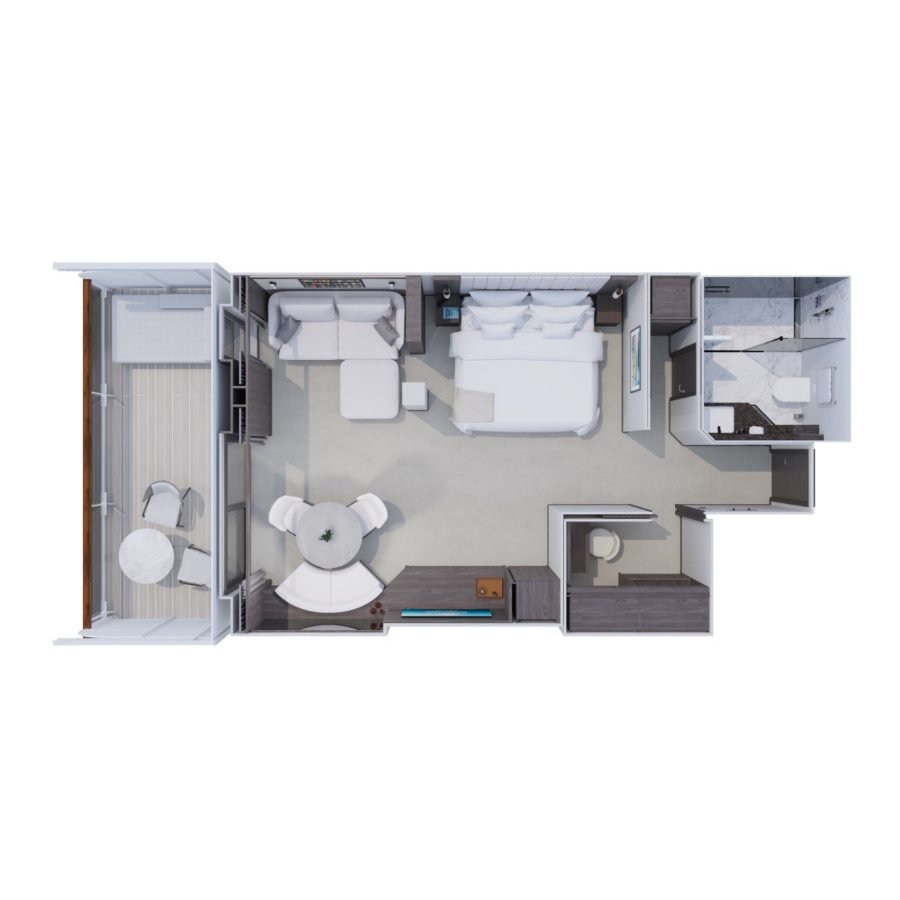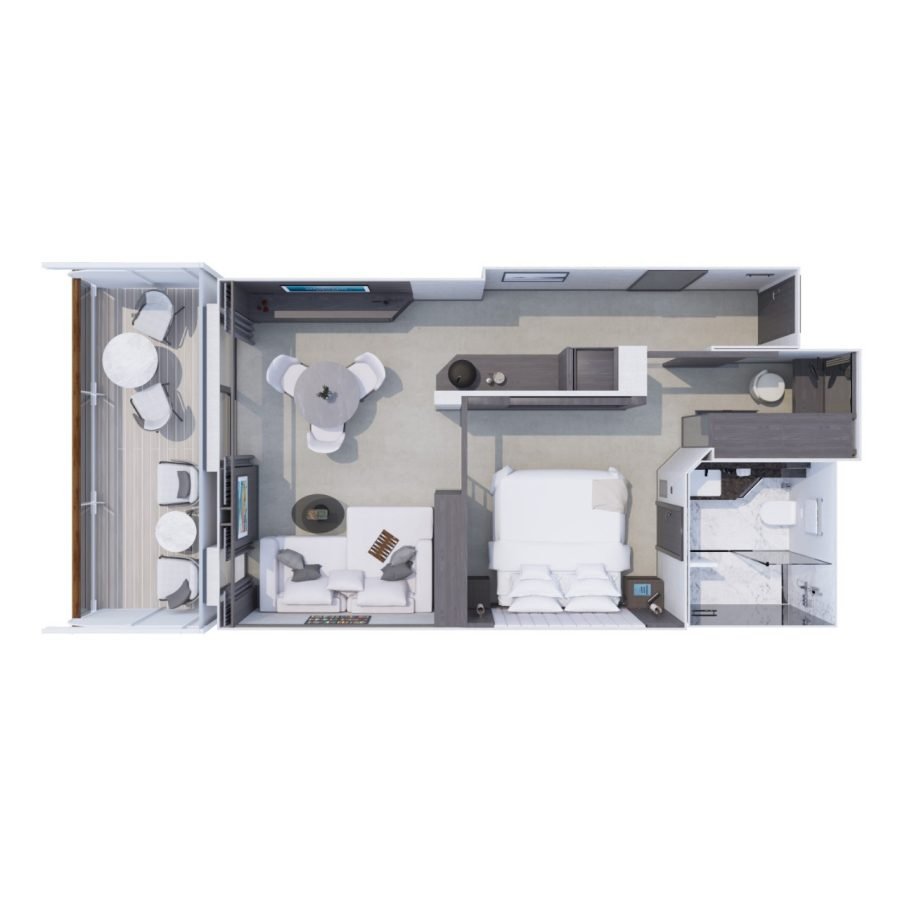
OCEAN PENTHOUSES
The Ocean Penthouses offer a luxurious, spacious retreat with ocean-front floor-to-ceiling windows and expansive terraces to unwind and relax.
Ocean Penthouse 463-515 ft2
Ocean Deluxe Penthouse 515 ft2
Ocean Premier Penthouse 560-655 ft2
Ocean Grand Penthouse 645-732 ft2
FEATURES
Spacious lounge area
Some of the suites feature separate living, dining and sleeping areas
Dining table for 4 guests
Spacious work desk area
Private refrigerated mini-bar, replenished according to the guests’ preferences
Espresso machine and tea maker with a complimentary selection of coffee and teas
Safe accommodating most tablets and laptops
Maximum capacity: 2 adults / some suites with a capacity for 2 adults and 2 children under 18 years
OUTDOOR
Spacious ocean-front terrace with a dining area
Comfortable daybeds for relaxation
BEDROOM
Bespoke king-sized bed or twin beds sleep system
Down duvets and pillows
Some suites feature a double sofa bed
Extensive pillow selection
Spacious walk-in wardrobe with a seated vanity area
BATHROOM
Spacious bathroom with a walk-in shower*
Plush bathrobes and slippers
Custom bath toiletries and amenities
Hairdryer and illuminated make-up/shaving mirror
* Some suites with bathtubs and accessible features
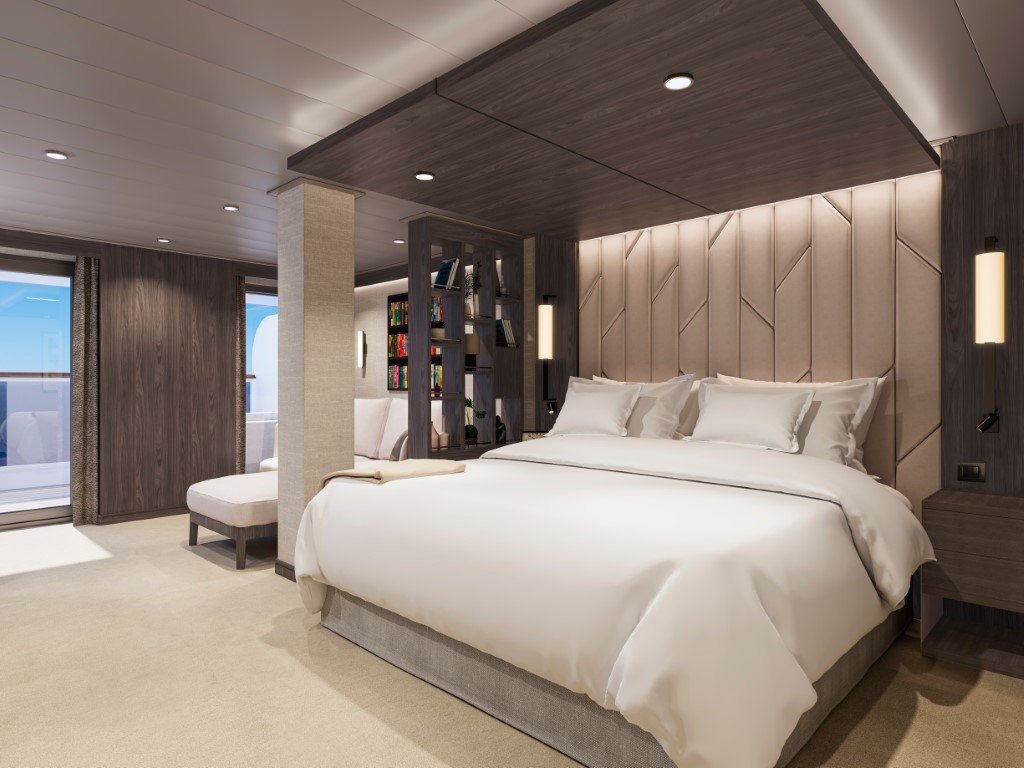
OCEAN PENTHOUSE
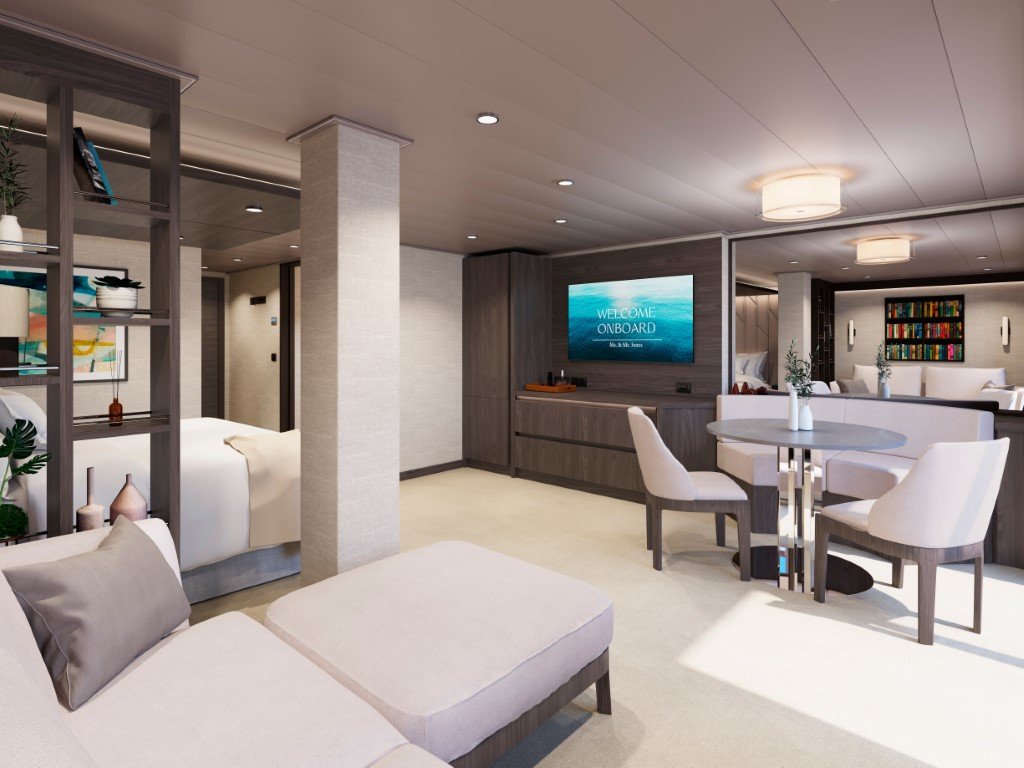
OCEAN PENTHOUSE
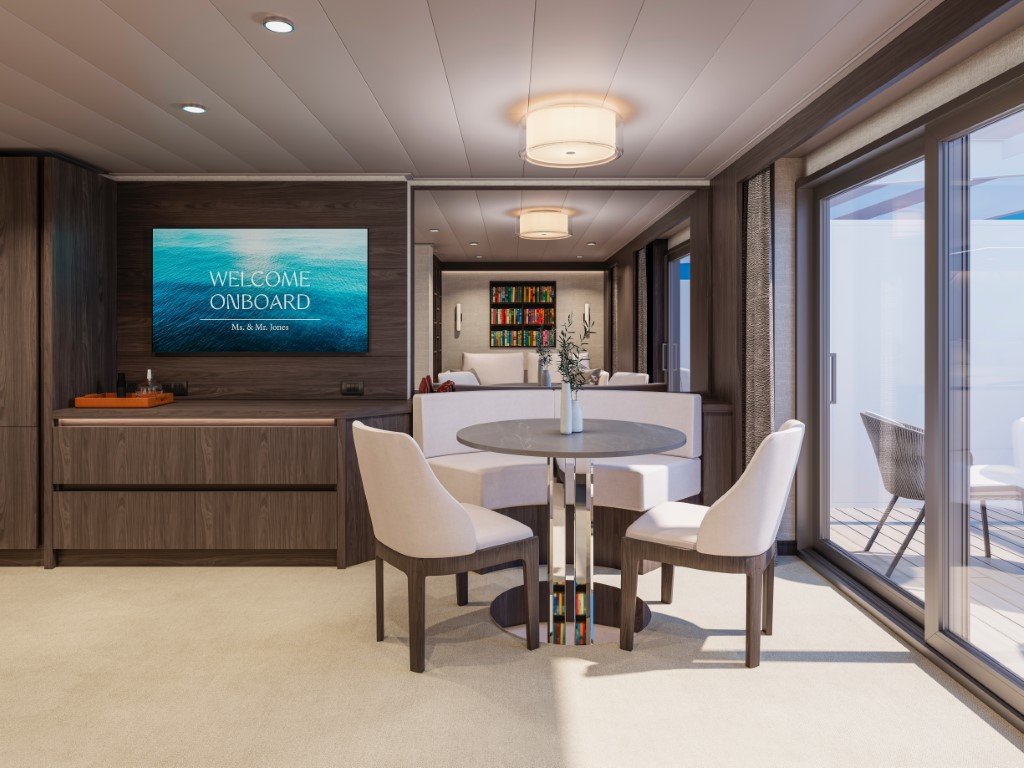
OCEAN PENTHOUSE
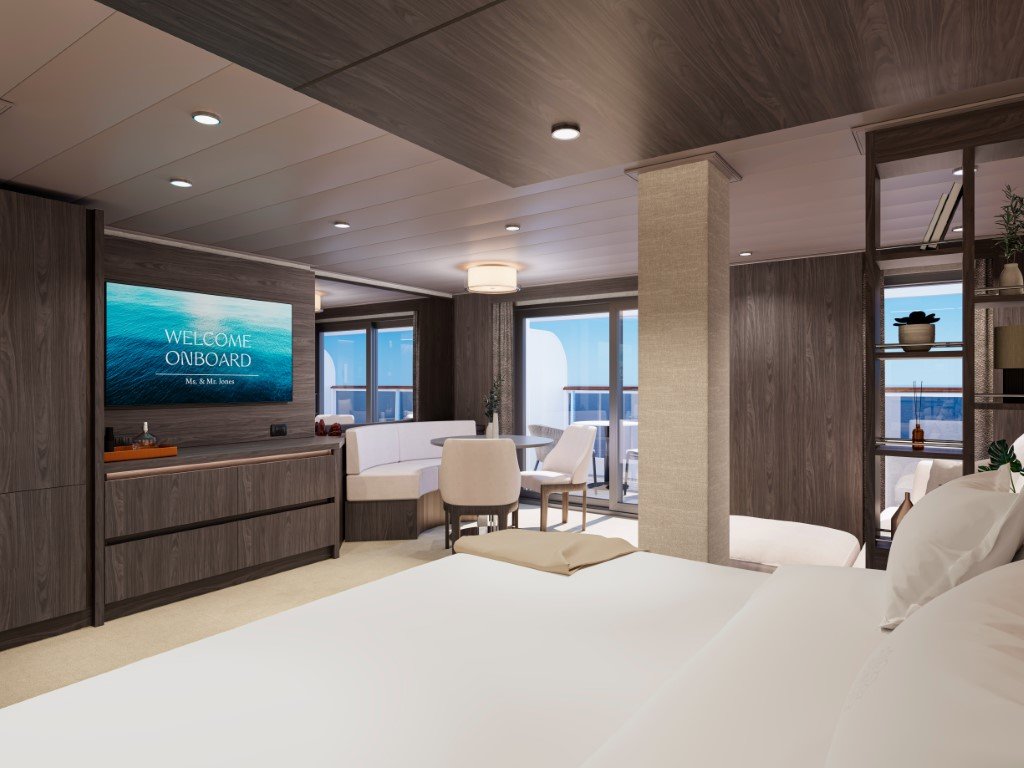
OCEAN PENTHOUSE
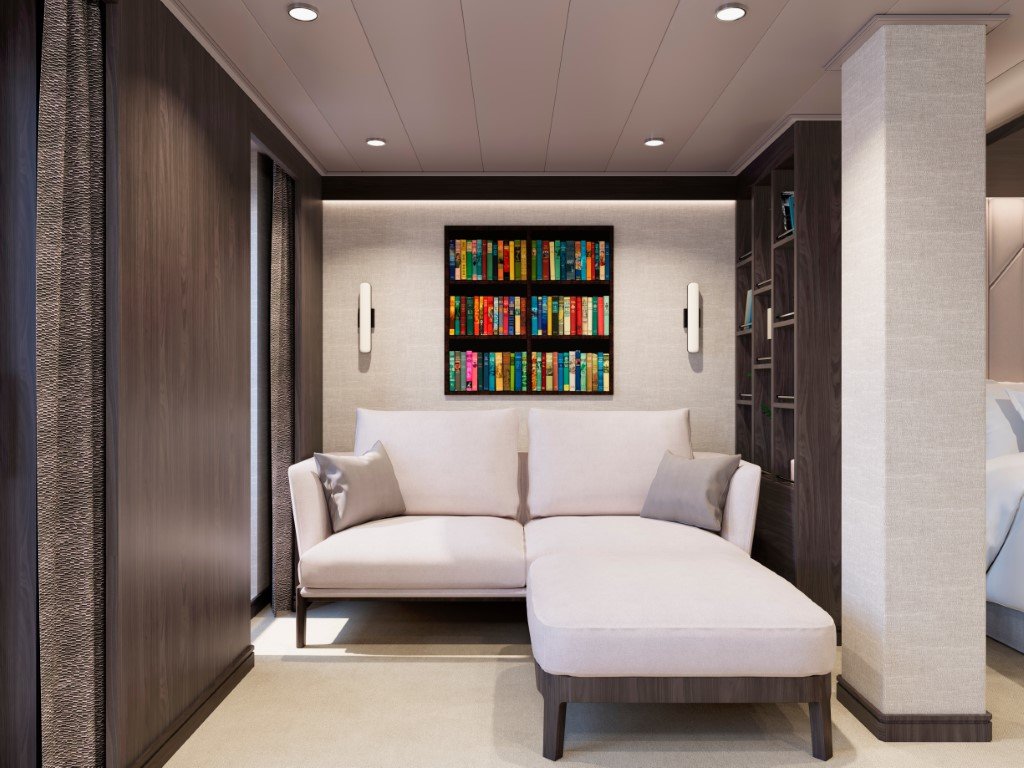
OCEAN PENTHOUSE
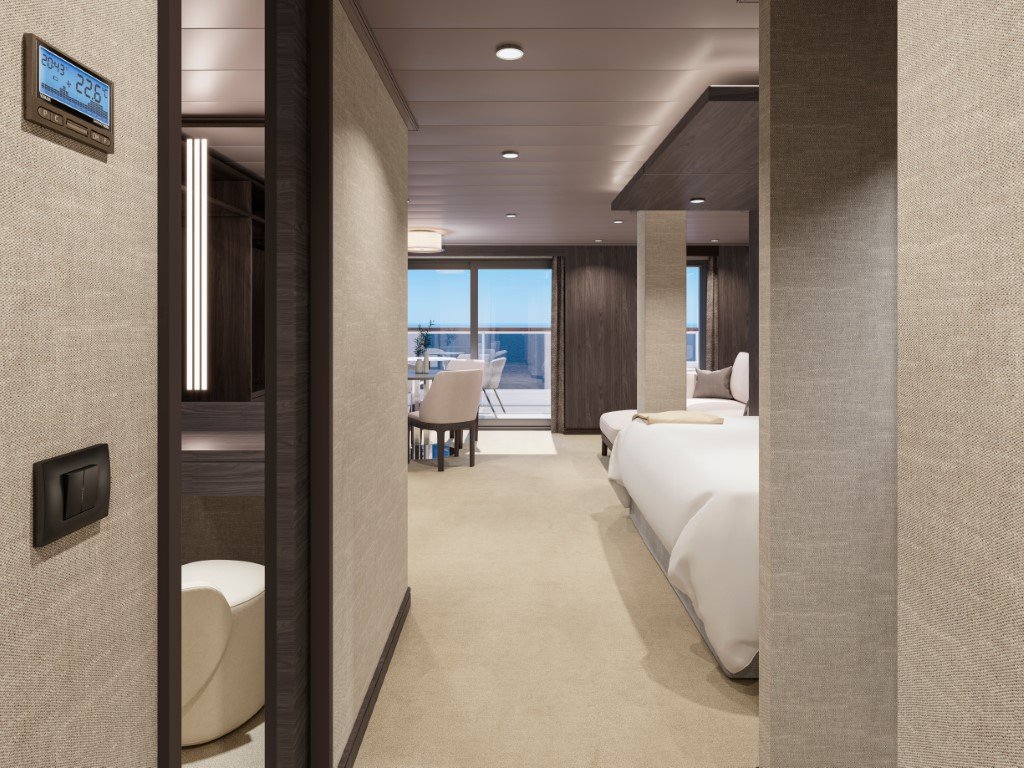
OCEAN PENTHOUSE
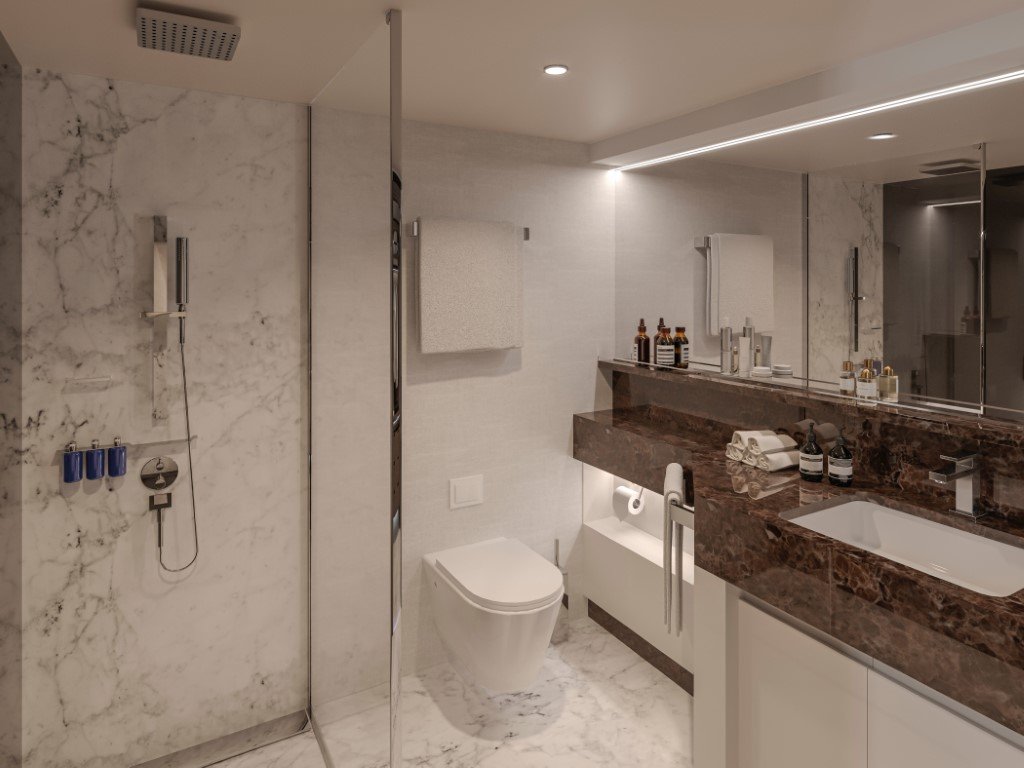
OCEAN PENTHOUSE
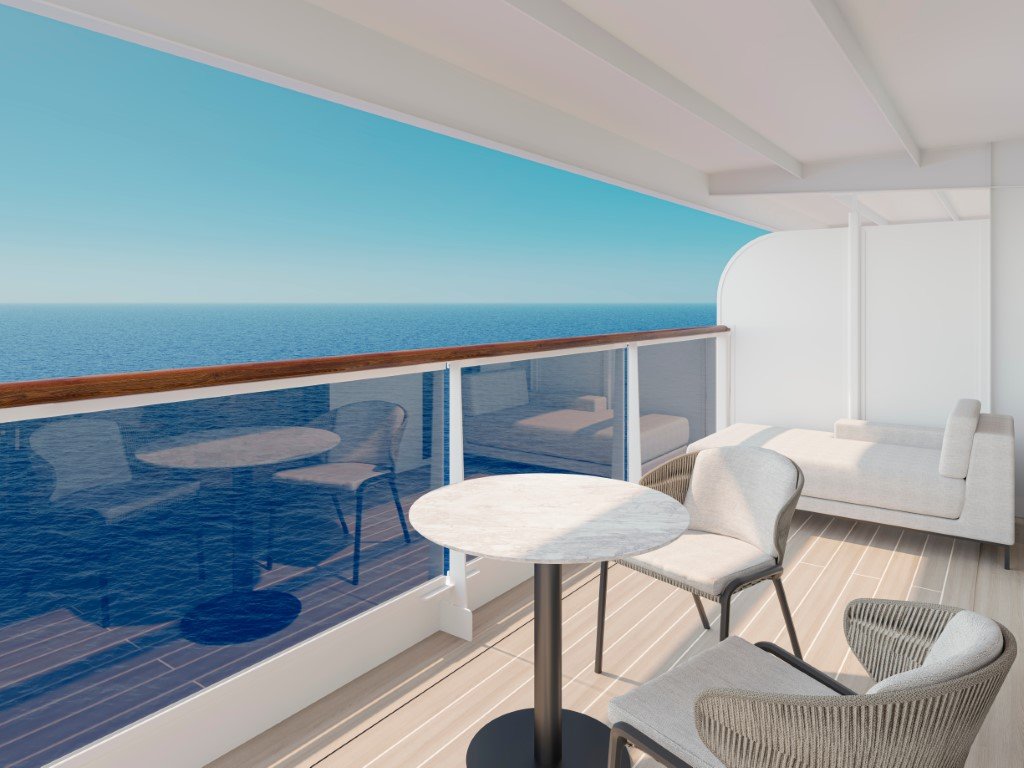
OCEAN PENTHOUSE
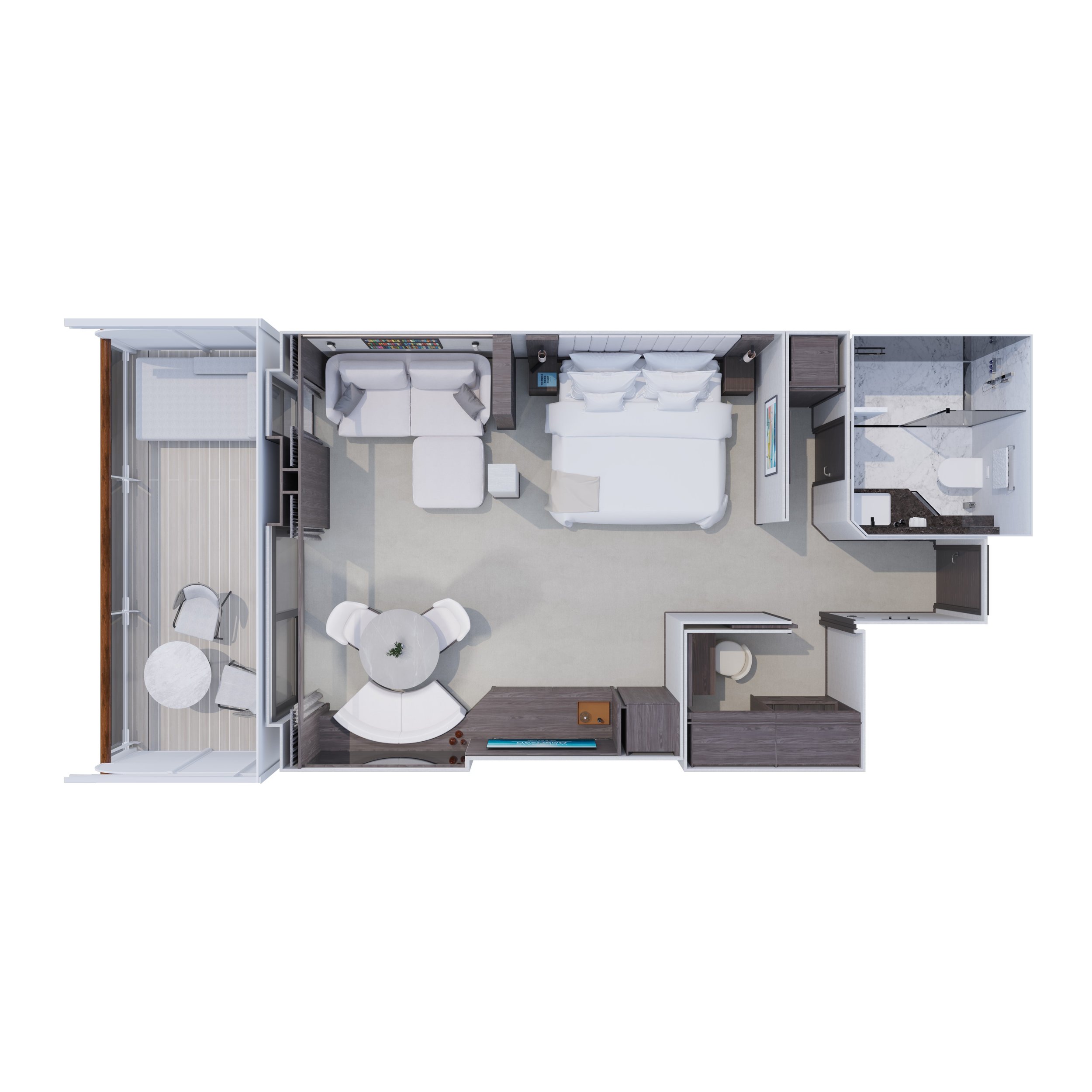
OCEAN PENTHOUSE
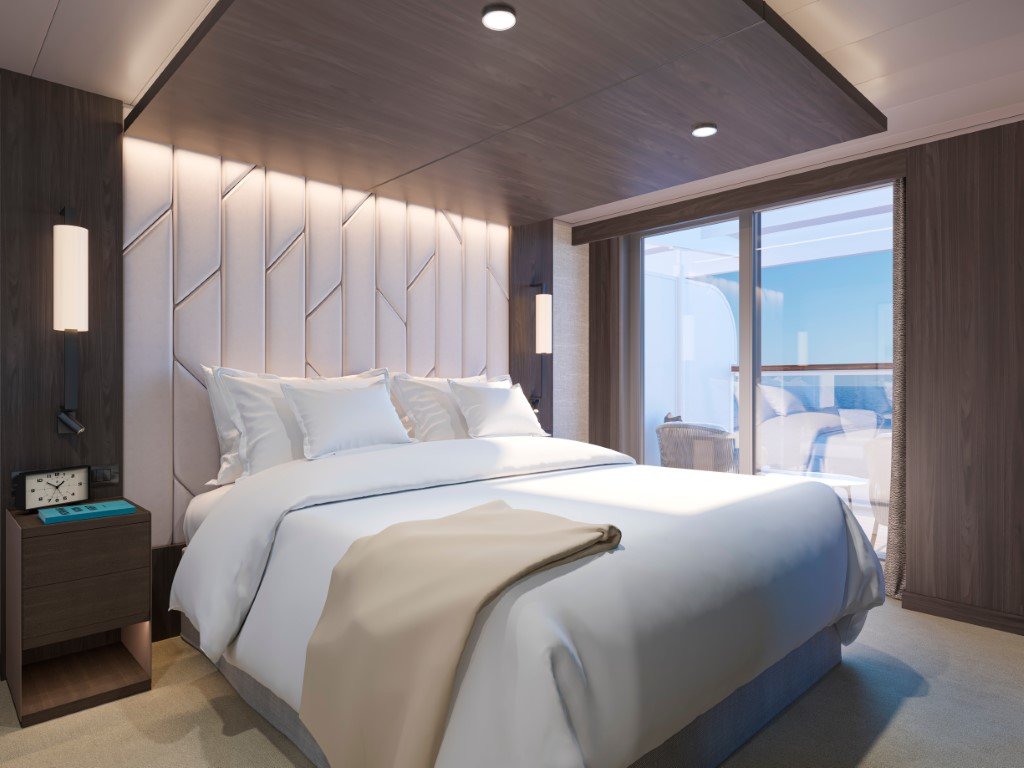
DELUXE PENTHOUSE
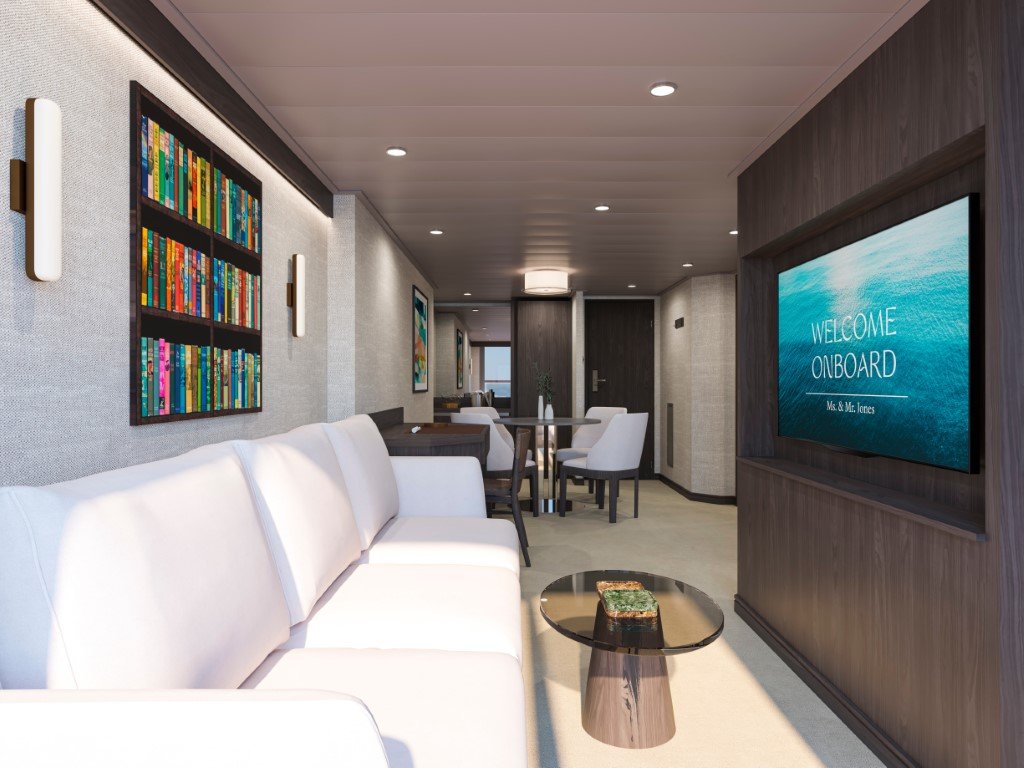
DELUXE PENTHOUSE
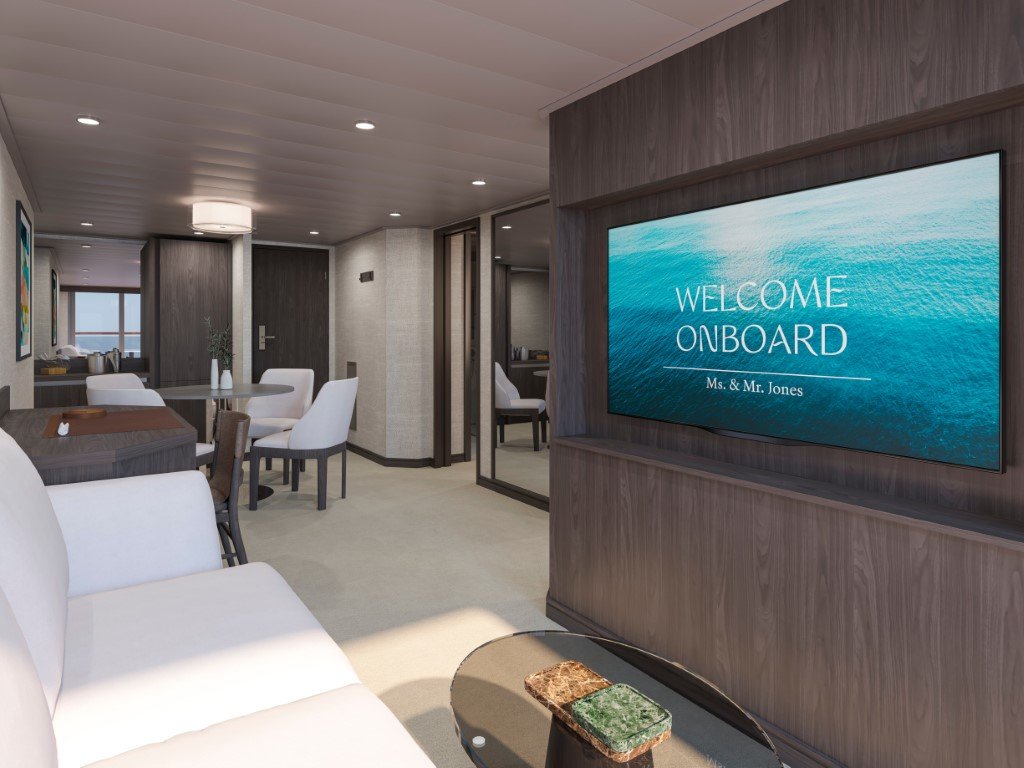
DELUXE PENTHOUSE
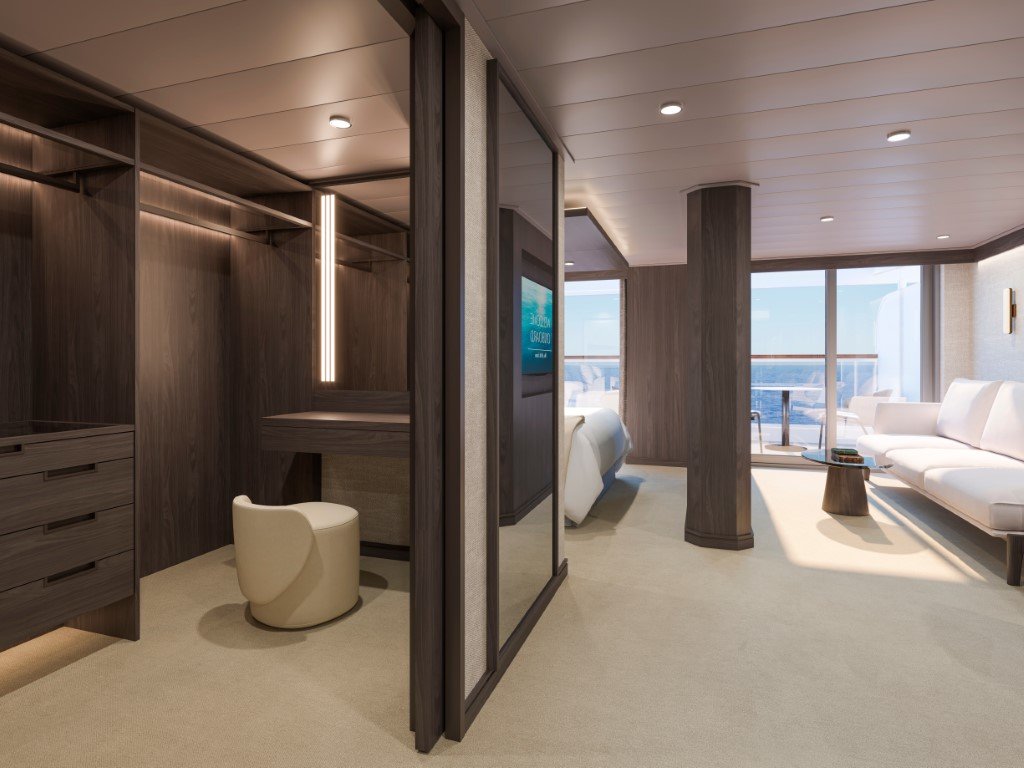
DELUXE PENTHOUSE
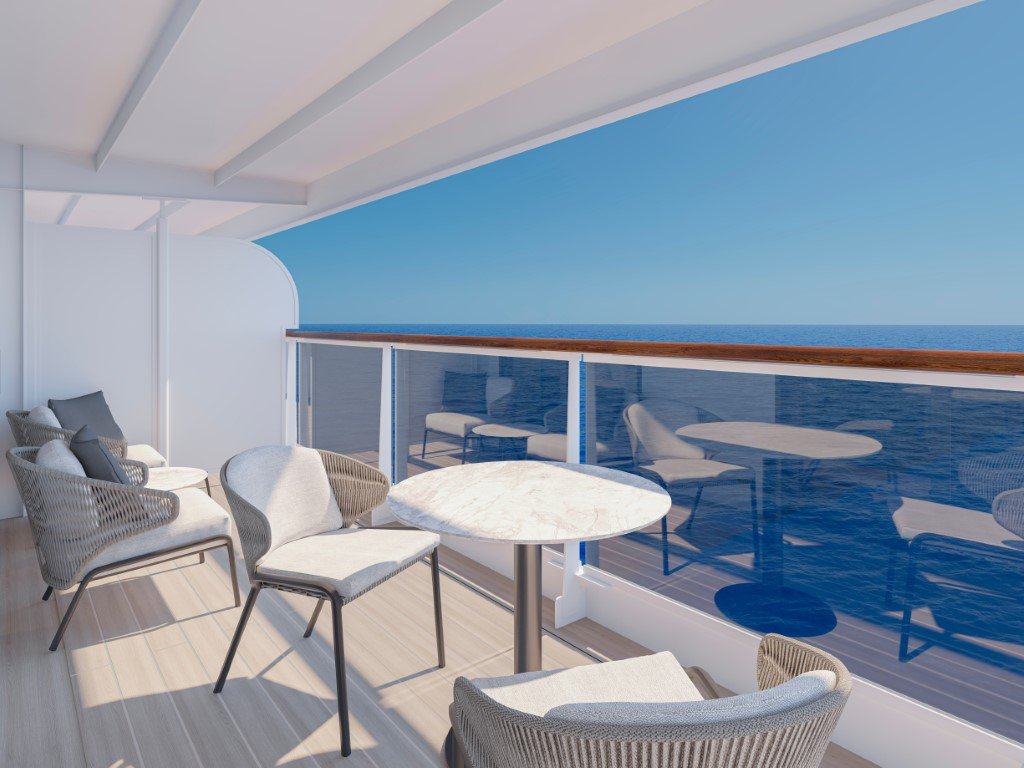
DELUXE PENTHOUSE
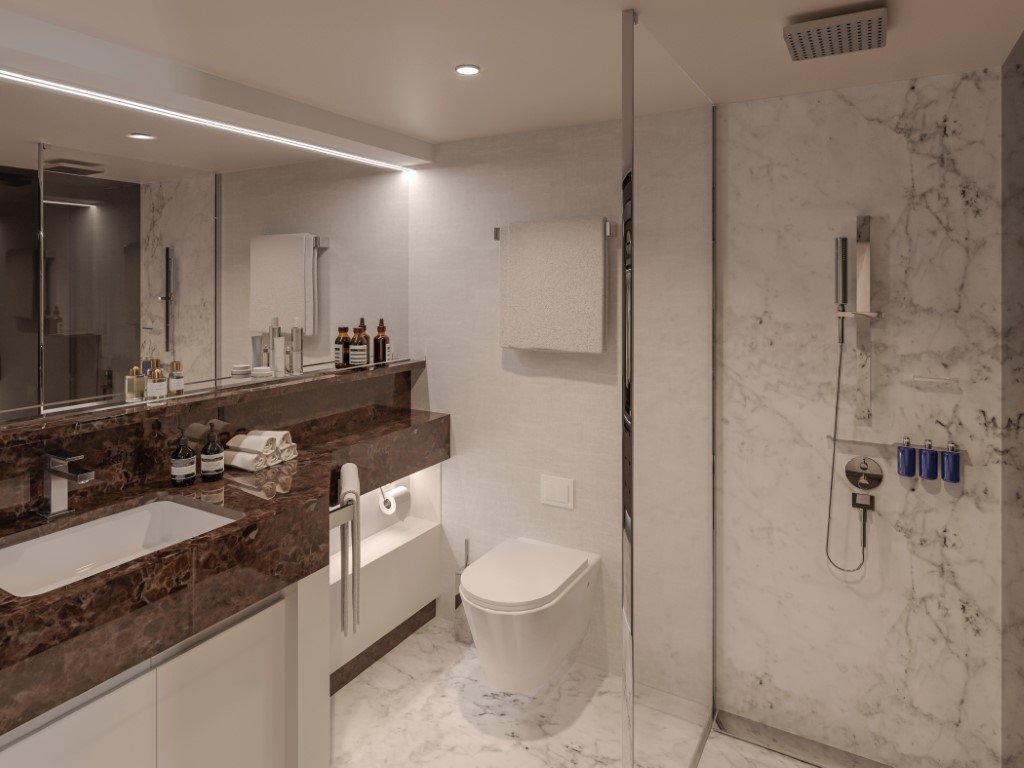
DELUXE PENTHOUSE
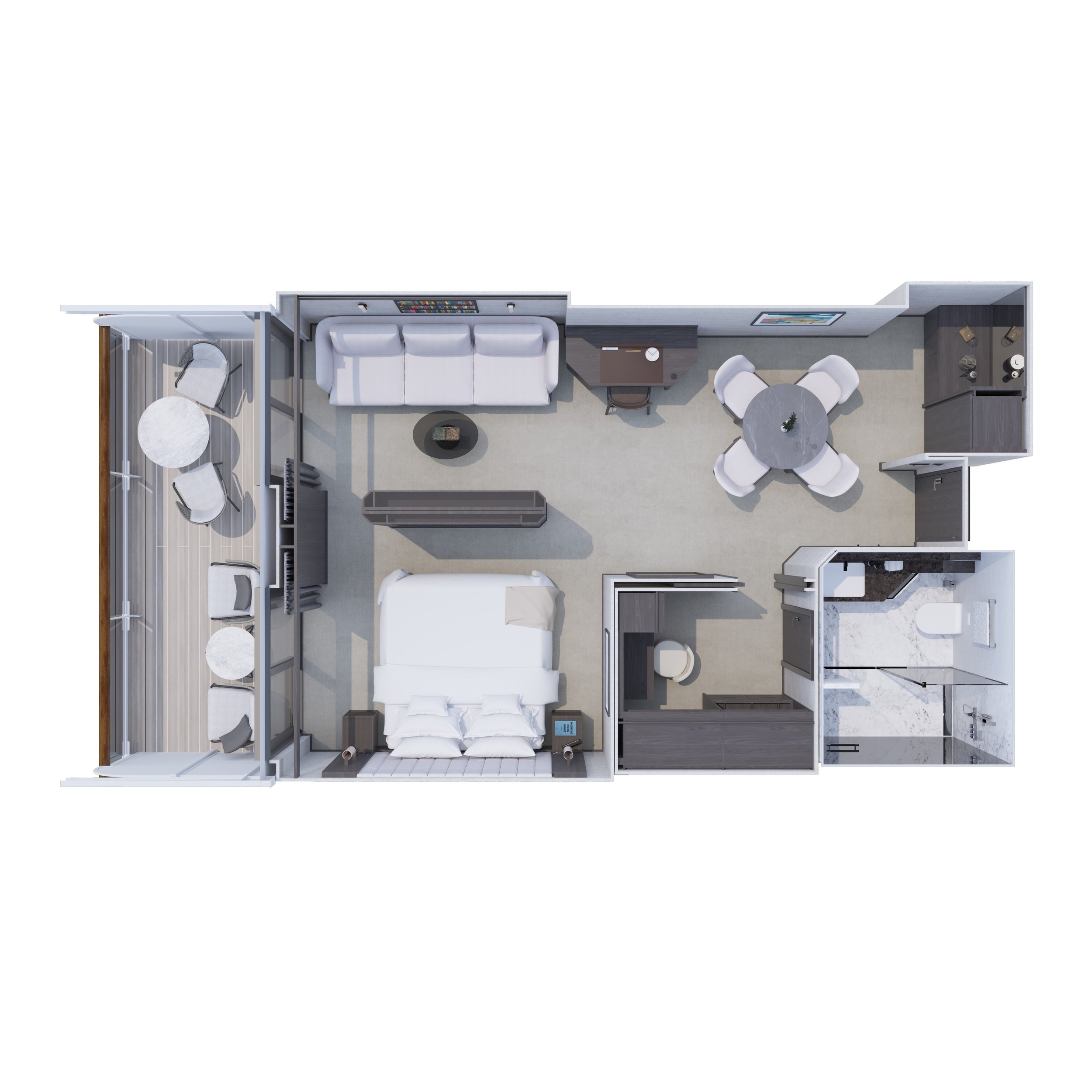
DELUXE PENTHOUSE

PREMIER PENTHOUSE
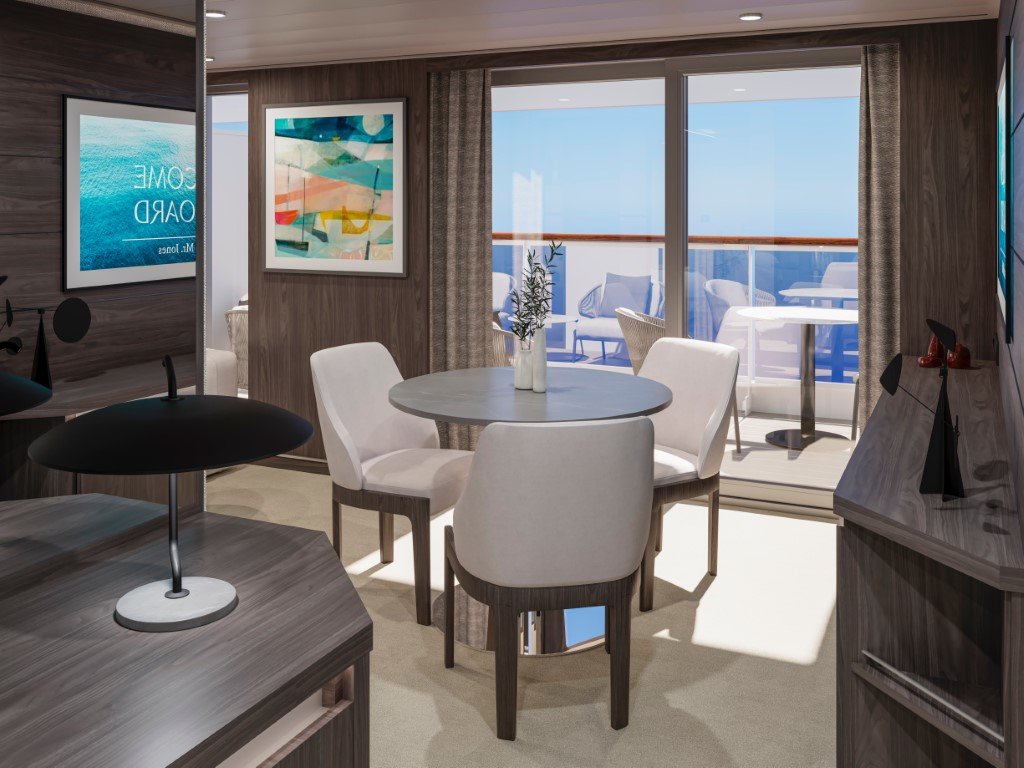
PREMIER PENTHOUSE
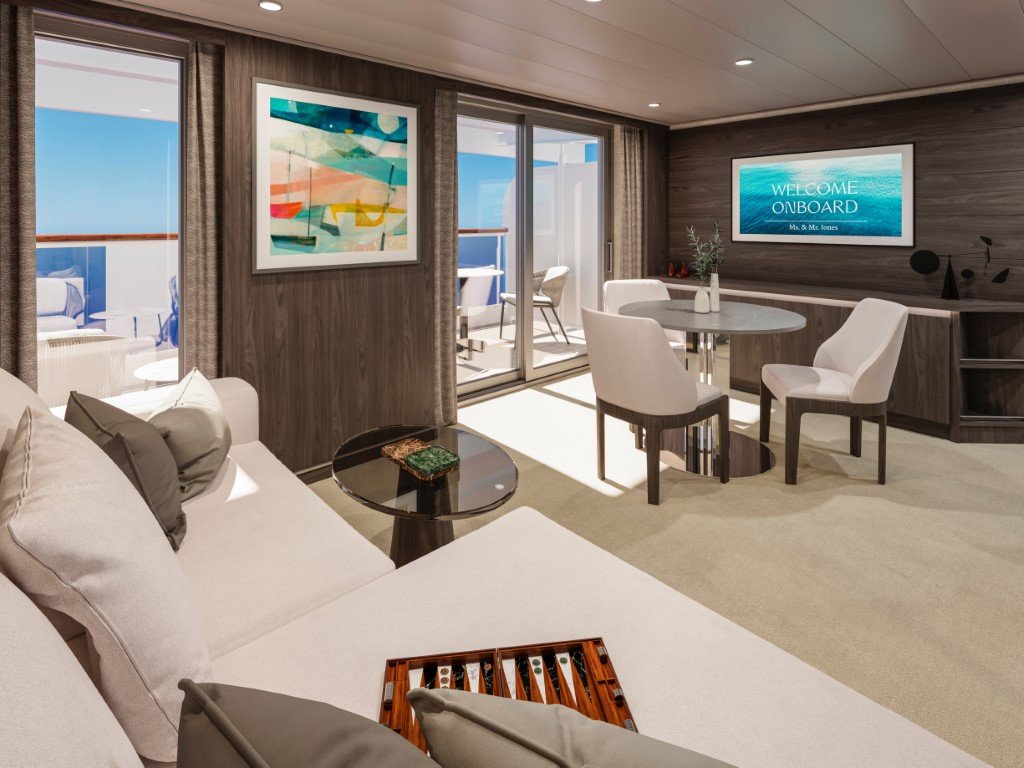
PREMIER PENTHOUSE
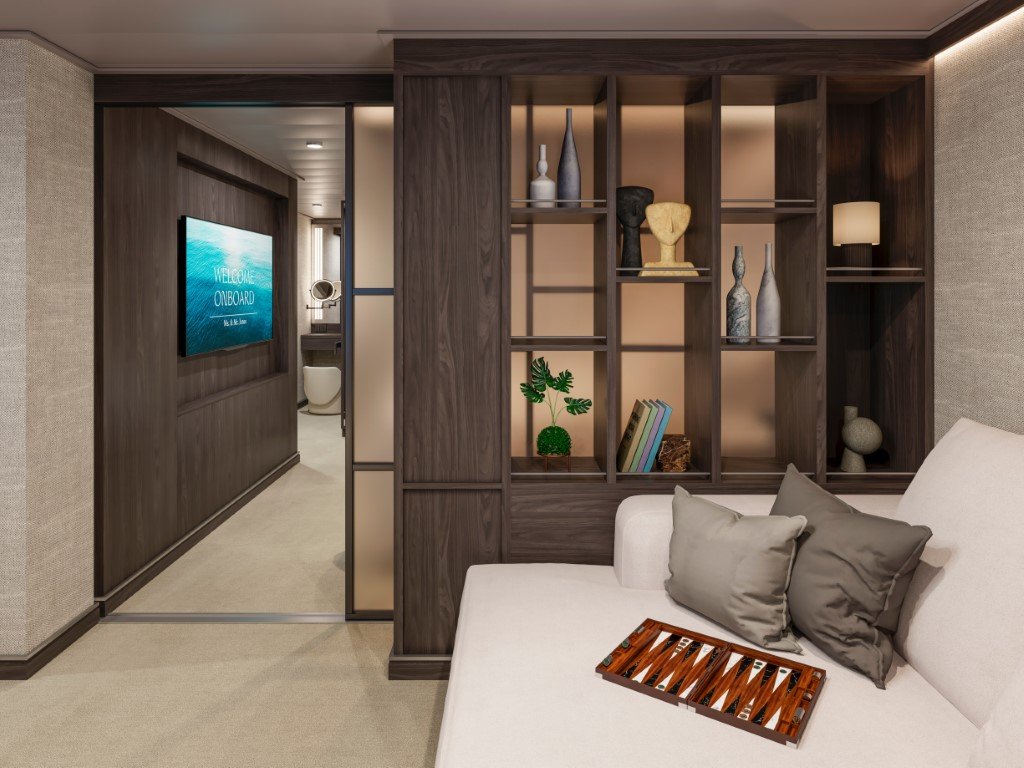
PREMIER PENTHOUSE

PREMIER PENTHOUSE
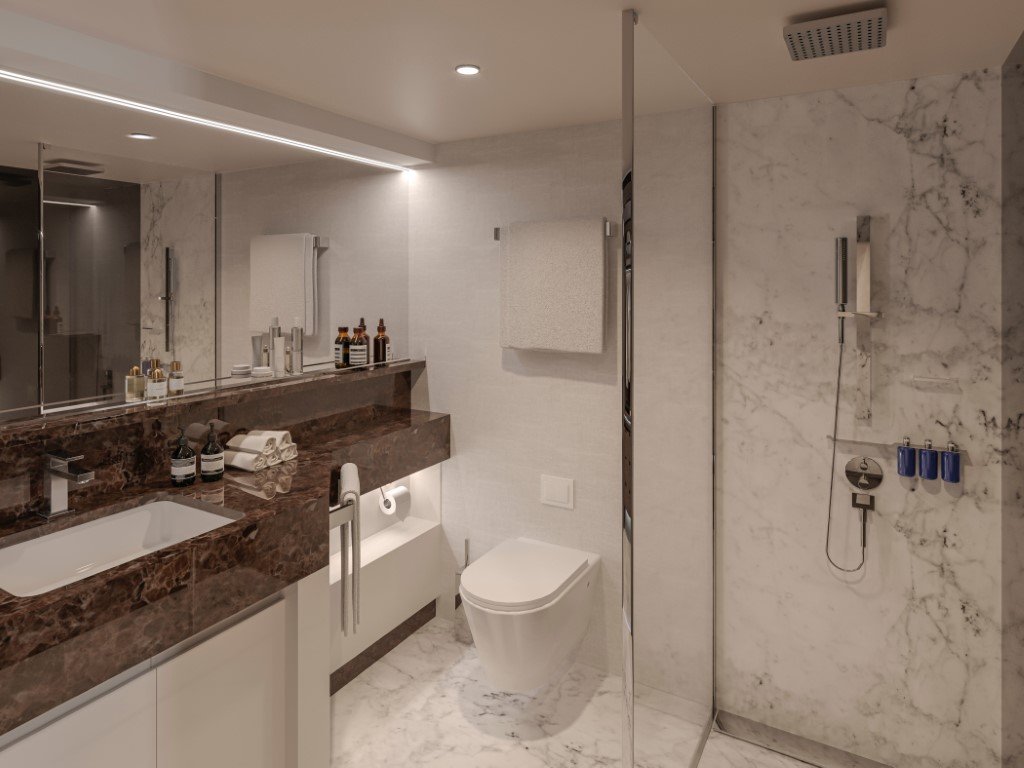
PREMIER PENTHOUSE
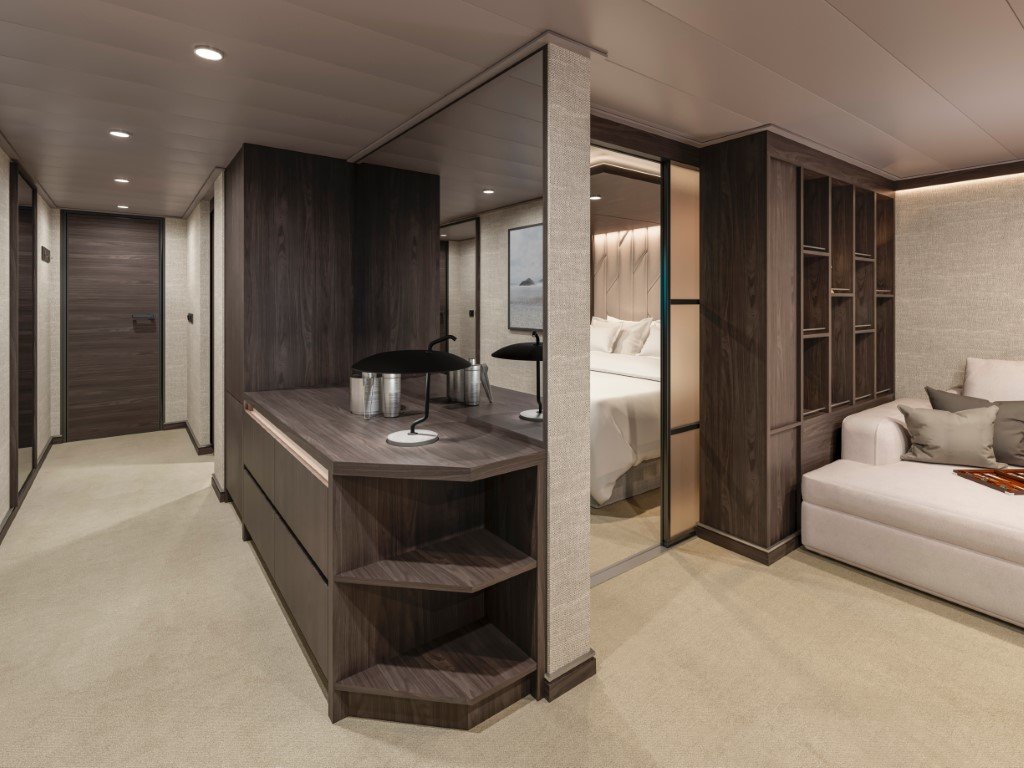
PREMIER PENTHOUSE
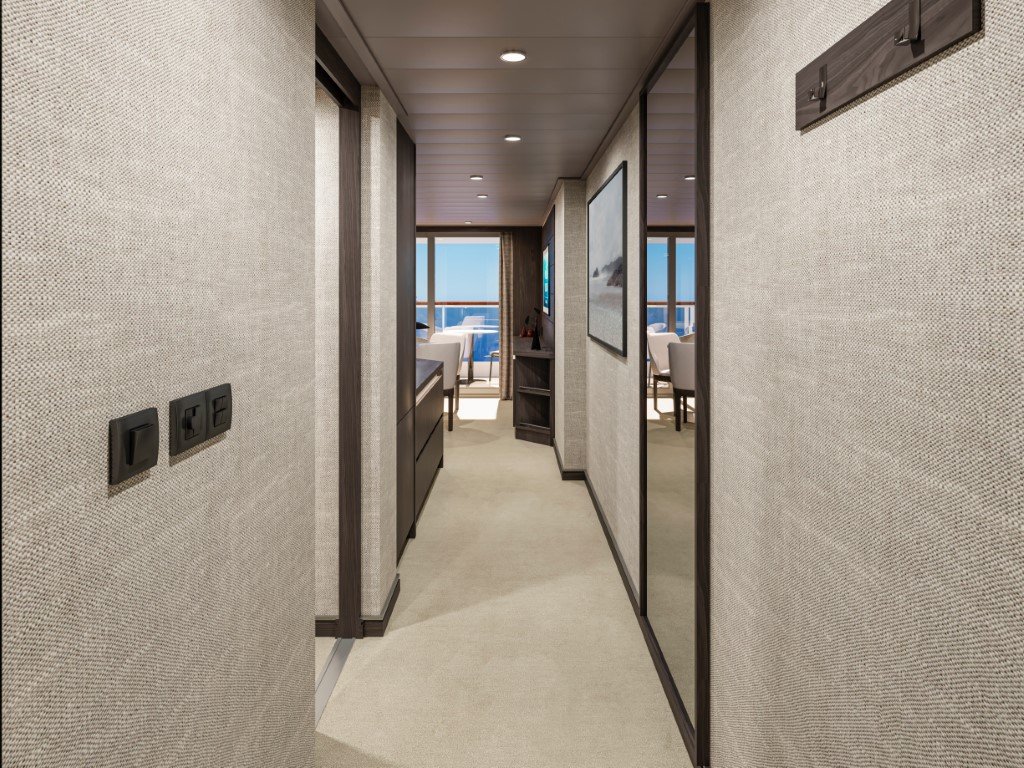
PREMIER PENTHOUSE
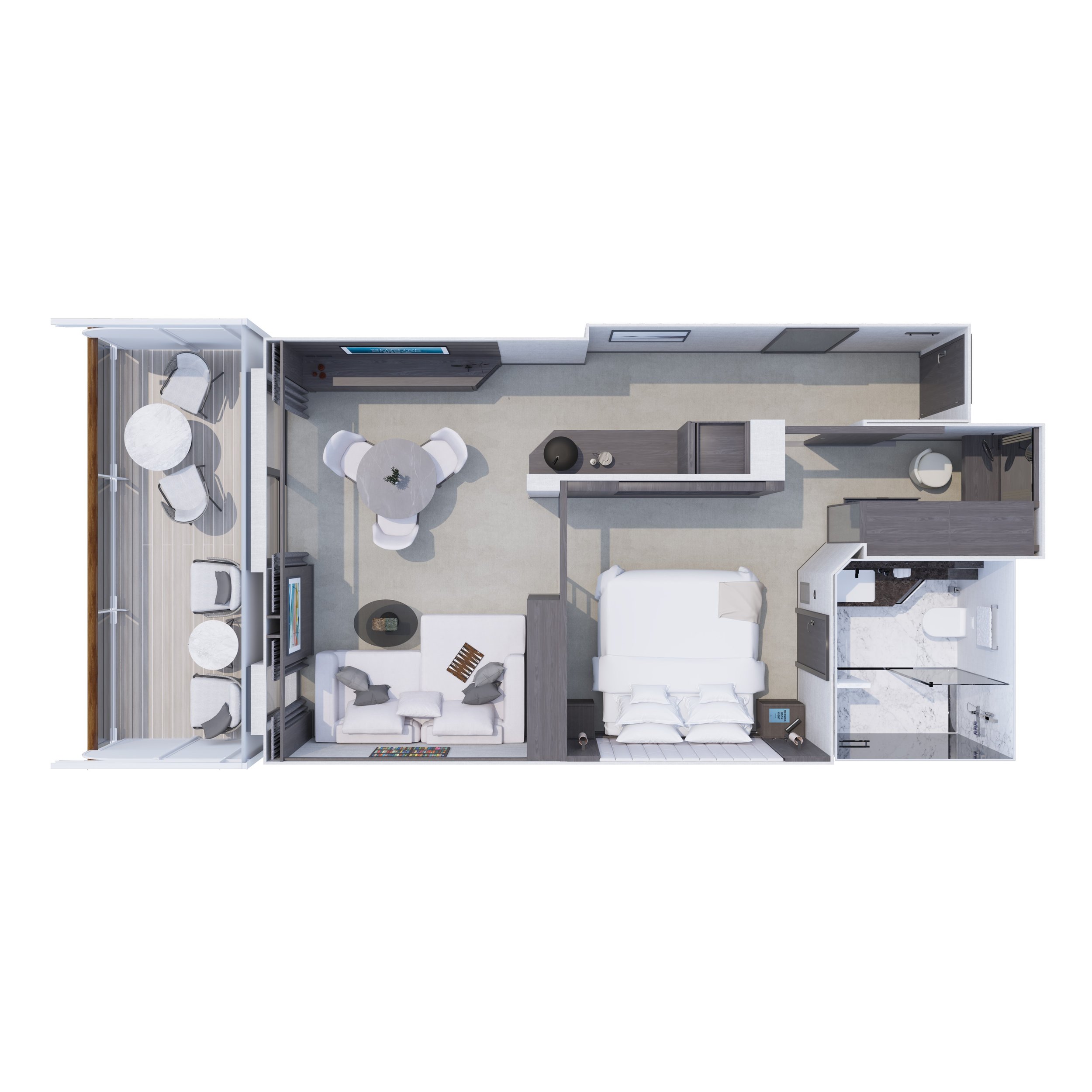
PREMIER PENTHOUSE

GRAND PENTHOUSE
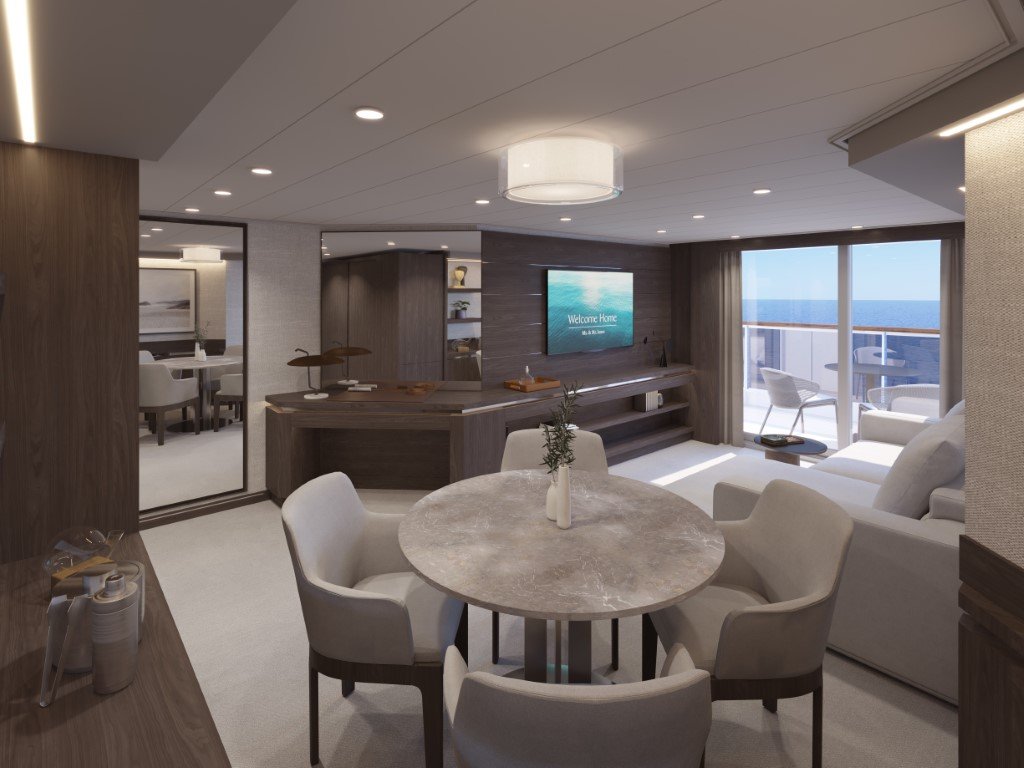
GRAND PENTHOUSE
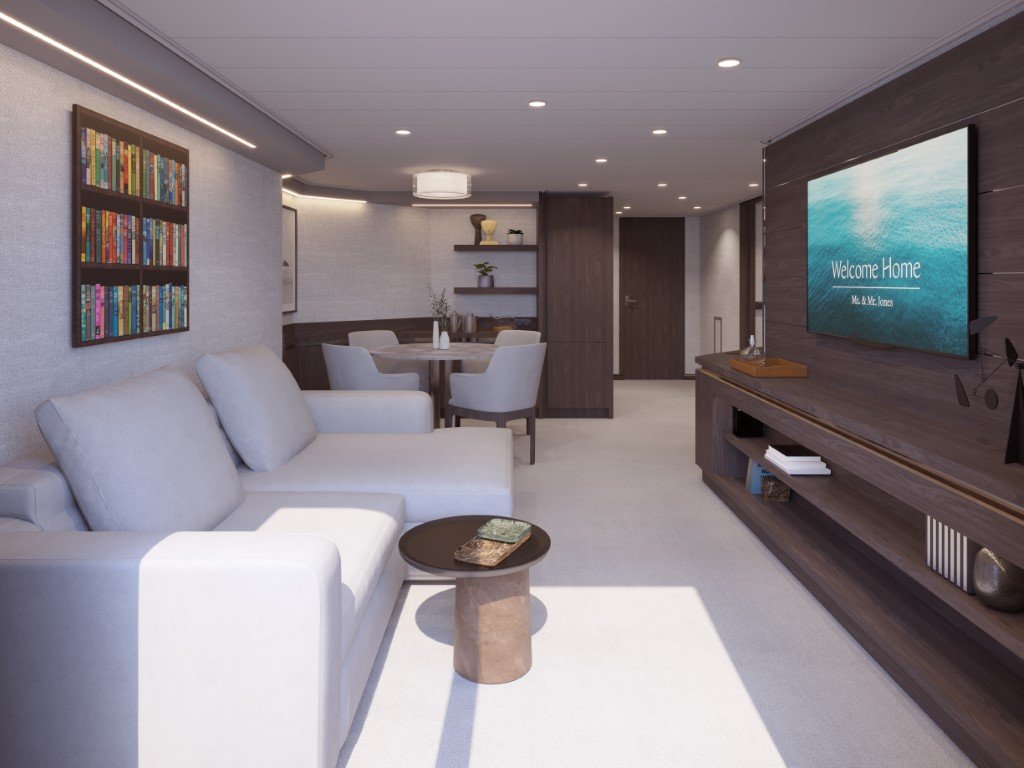
GRAND PENTHOUSE
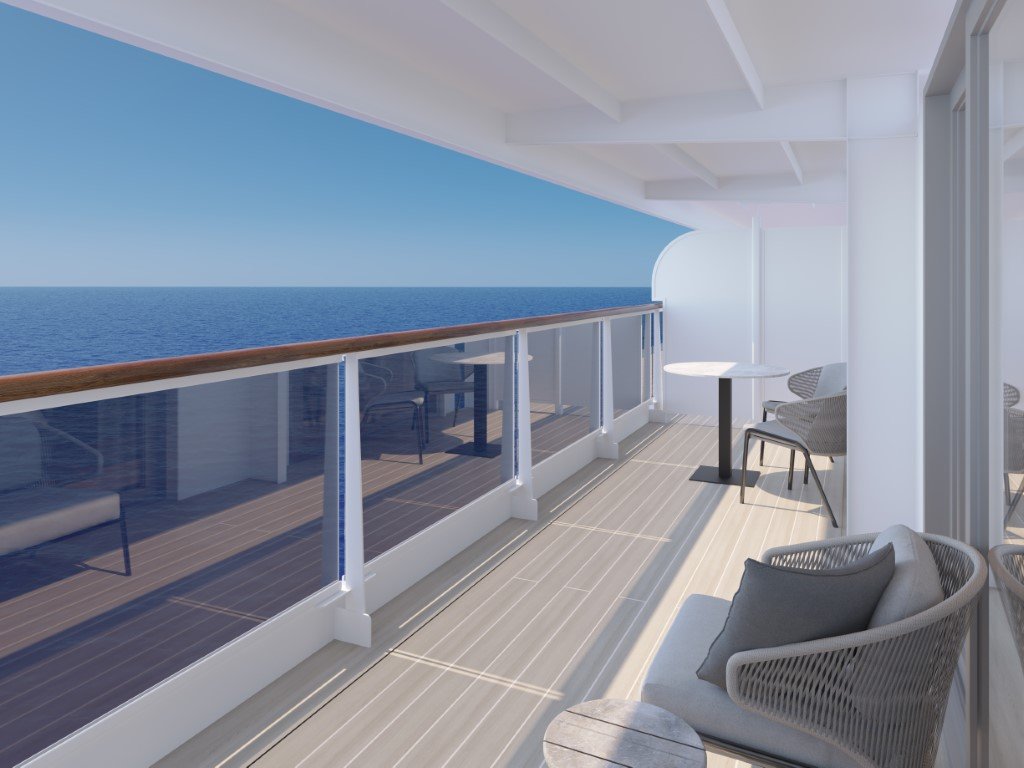
GRAND PENTHOUSE
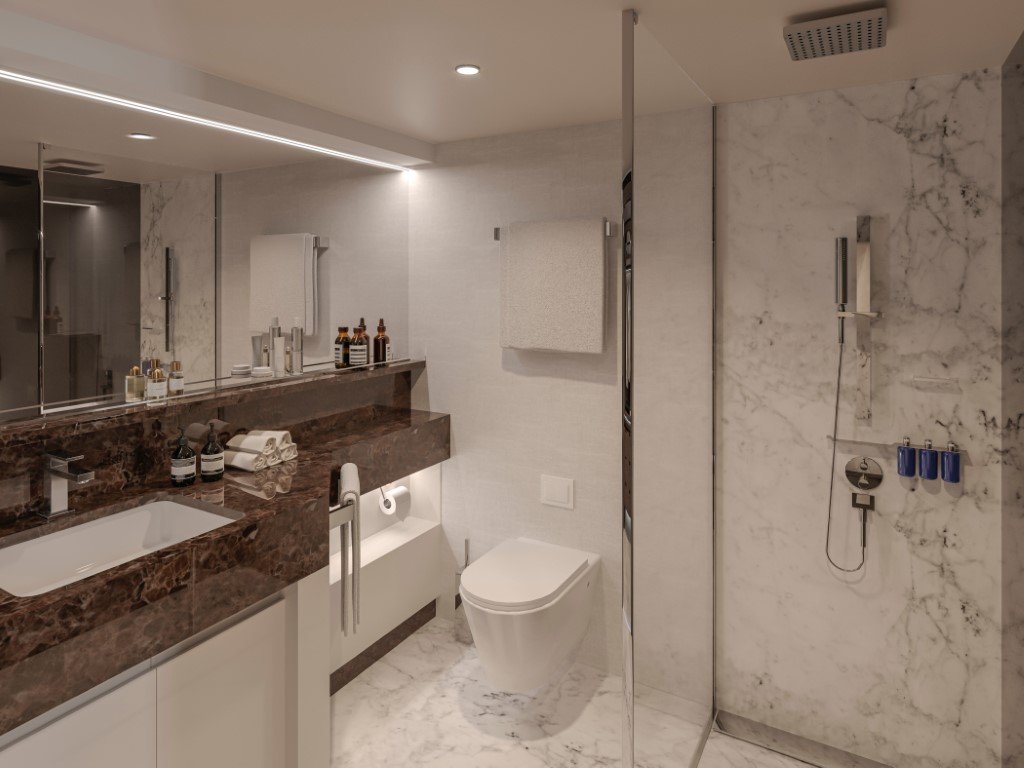
GRAND PENTHOUSE
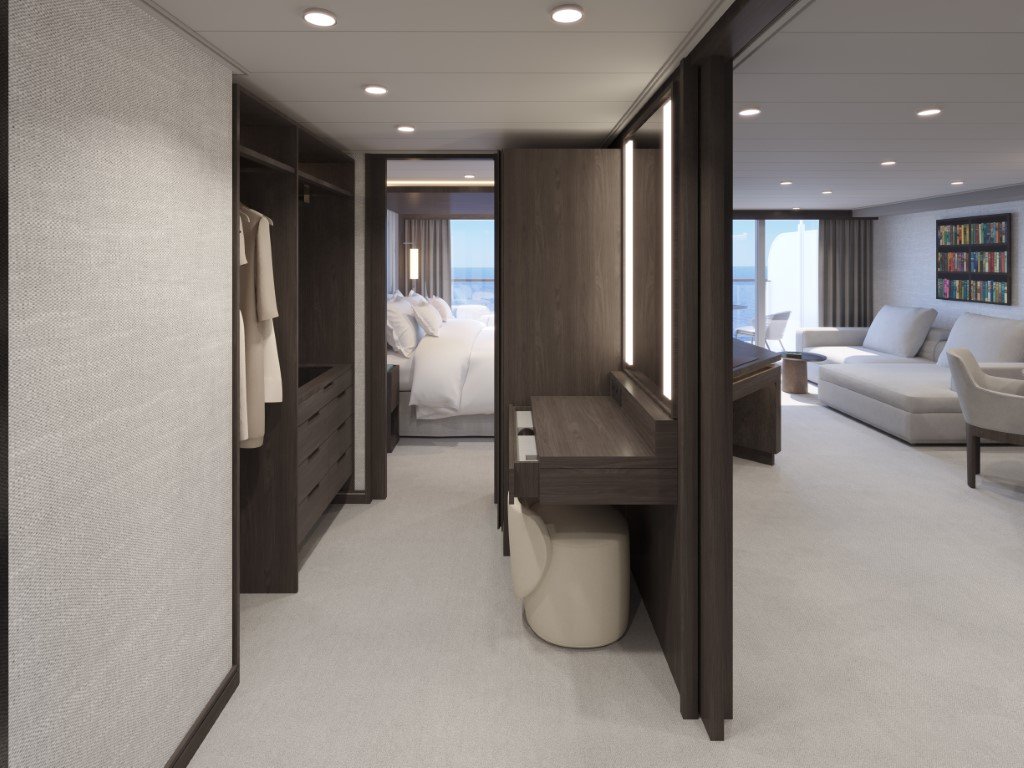
GRAND PENTHOUSE

GRAND PENTHOUSE
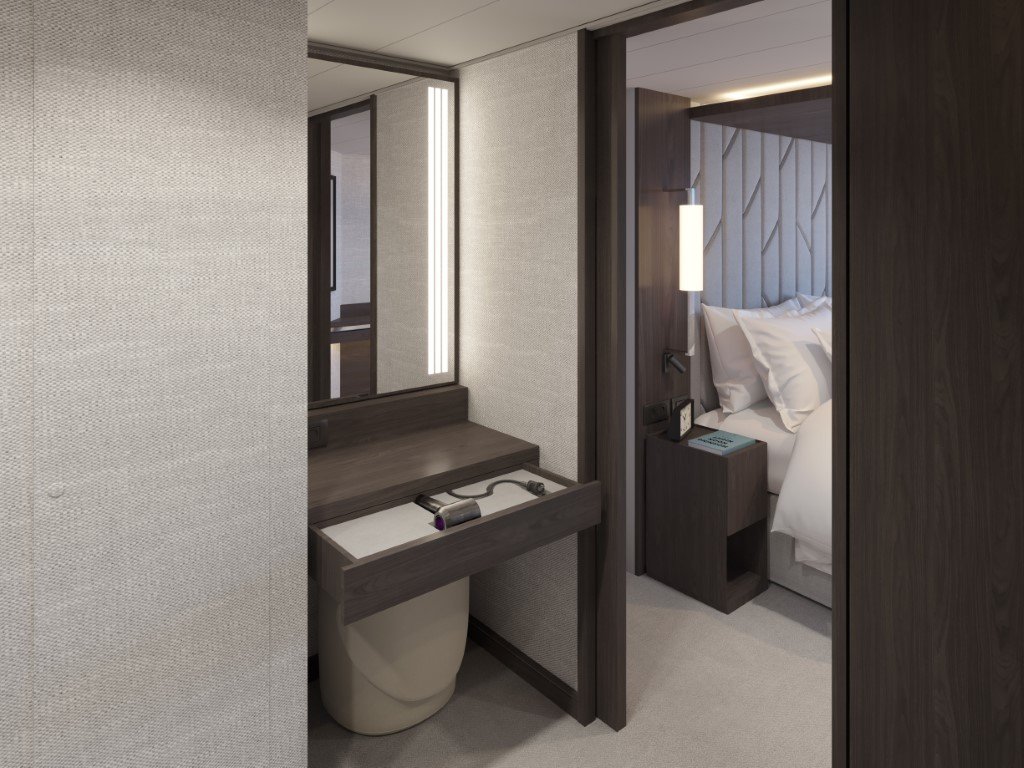
GRAND PENTHOUSE
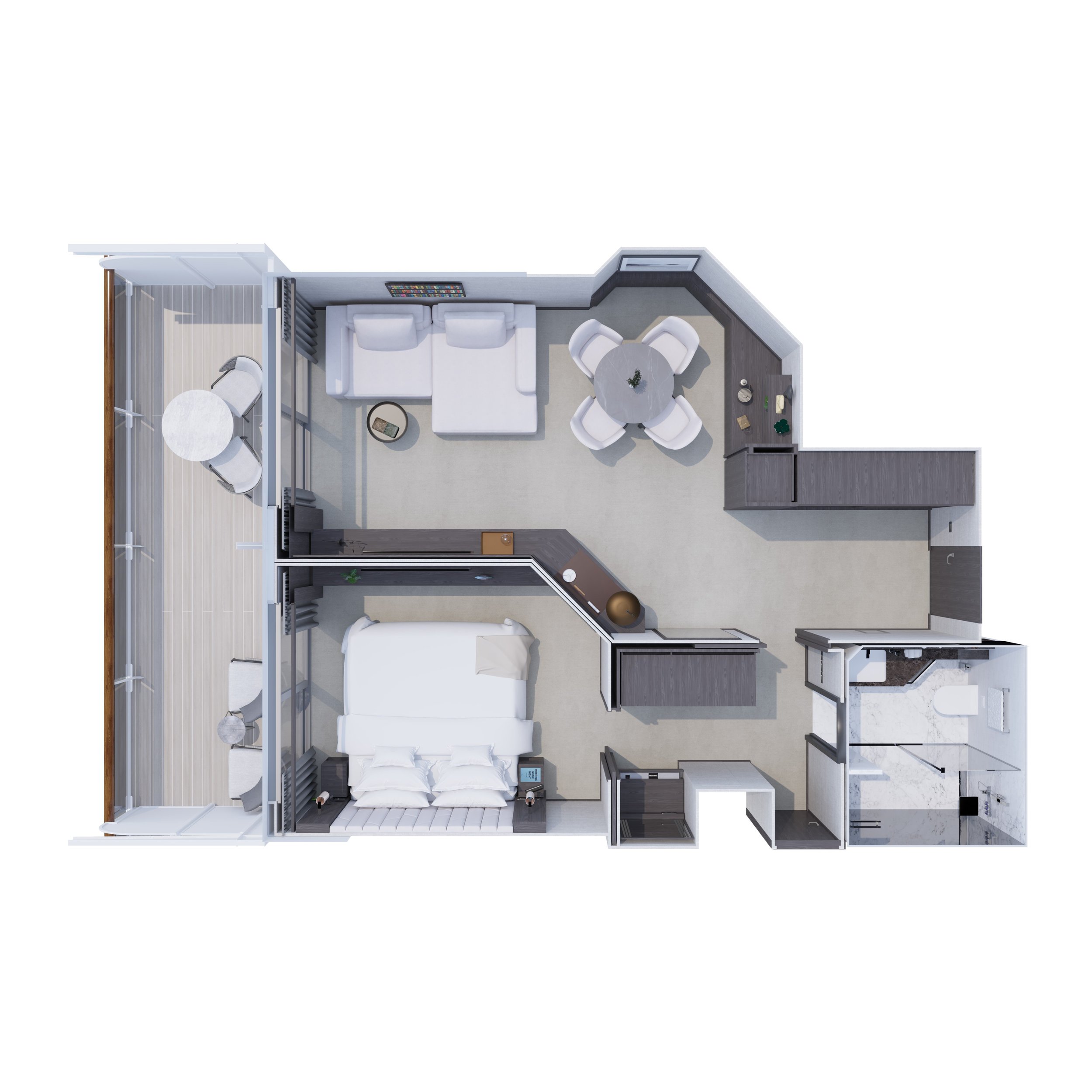
GRAND PENTHOUSE
*All images are a combination of photography and artist renderings.
The artist representations and interior decorations, finishes, and furnishings are provided for illustrative purposes only.

